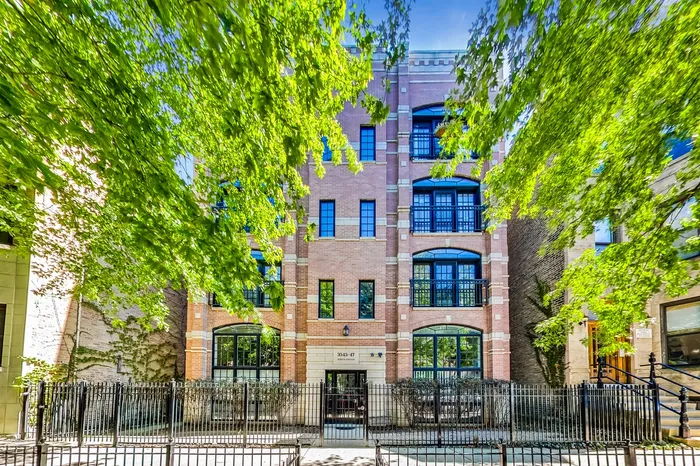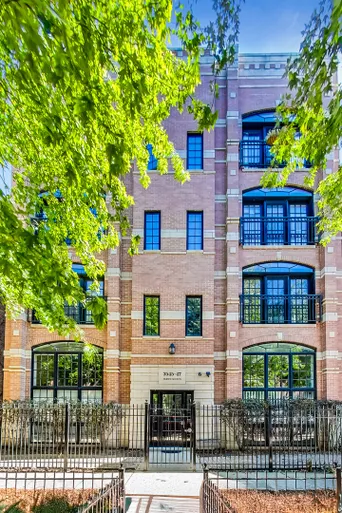- Status Sold
- Sale Price $685,000
- Bed 2 Beds
- Bath 2 Baths
- Location Lake View
-

Barbara O'Connor
barbara.oconnor@bairdwarner.com
Penthouse living with your own private rooftop deck overlooking Wrigley Field in a premier all brick building built by the Gold Standard Builder Heneghan Homes. Situated in the middle of everything on a tree-lined street this 1645 square foot 2bed/2bath home has exquisite finishes and impeccable details - incredible room sizes, extensive moldings and millwork, tray ceilings, the entire home is wired for surround sound, a wood-burning fireplace, 9 foot ceilings, Brazilian cherry floors and solid wood doors. The great room is exactly that, great. There is plenty of room to accommodate living and dining room furniture. The chef's kitchen has a Subzero refrigerator, Viking range, Bosch dishwasher, cherry cabinets and thick honed granite countertops. The room sized 13'x11' primary bath w/heated floors has dual vanities, jacuzzi tub, a separate toilet room and the shower stall has steam. The 16'x15' generous primary ensuite has an 11'x5' balcony, 9'x7' organized, built out walk-in closet and accent lightening in the customized tray ceiling. Good sized 2nd bedroom w/tray ceilings and built out closets. Take the interior staircase up to your completely private 1300+ square foot rooftop deck spanning the entire length of the building. It is awaiting your vision of outdoor luxury living. One attached, heated garage parking spot is included in the price with a heated driveway and a private storage room right outside the garage. Although you are just around the corner from the Addison CTA Red Line station and Wrigley Field it feels like you are miles away because of the caliber of this building. It is top notch quality inside and out. All of this in a convenient Wrigleyville, East Lakeview location steps from everything.
General Info
- List Price $675,000
- Sale Price $685,000
- Bed 2 Beds
- Bath 2 Baths
- Taxes $10,483
- Market Time 2 days
- Year Built 2005
- Square Feet 1645
- Assessments $261
- Assessments Include Water, Common Insurance, Exterior Maintenance, Scavenger
- Source MRED as distributed by MLS GRID
Rooms
- Total Rooms 5
- Bedrooms 2 Beds
- Bathrooms 2 Baths
- Living Room 27X15
- Dining Room COMBO
- Kitchen 16X10
Features
- Heat Gas, Forced Air, Radiant
- Air Conditioning Central Air
- Appliances Oven/Range, Microwave, Dishwasher, Refrigerator, High End Refrigerator, Washer, Dryer, All Stainless Steel Kitchen Appliances, Range Hood
- Parking Garage
- Age 16-20 Years
- Exterior Brick,Limestone
- Exposure E (East), W (West)
Based on information submitted to the MLS GRID as of 2/13/2026 7:32 PM. All data is obtained from various sources and may not have been verified by broker or MLS GRID. Supplied Open House Information is subject to change without notice. All information should be independently reviewed and verified for accuracy. Properties may or may not be listed by the office/agent presenting the information.



































































