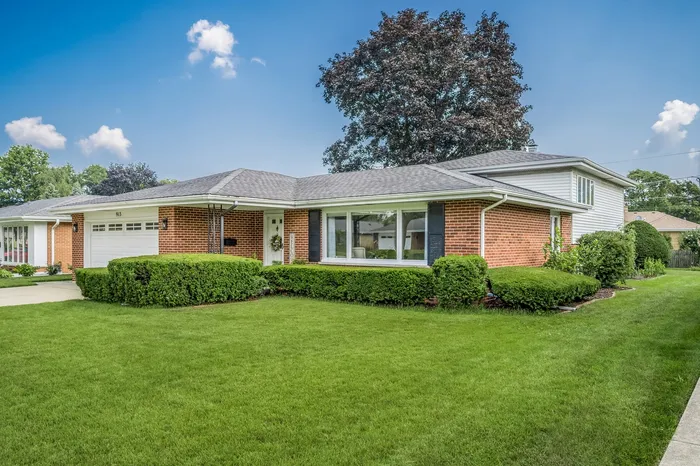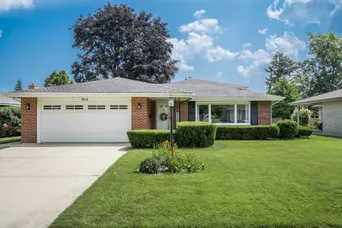- Status Sold
- Sale Price $475,000
- Bed 3 Beds
- Bath 2 Baths
- Location Elk Grove
-

Barbara O'Connor
barbara.oconnor@bairdwarner.com -

Hilary O'Connor
hilary.oconnor@bairdwarner.com
Airy & Elegant Bi-Level Retreat - Move-In Ready in a Great Mount Prospect Location! This three bed/2 bath home and location are truly special, offering the perfect blend of comfort, charm, and convenience with all that Mount Prospect has to offer. You'll love the timeless red brick exterior, updated open interior, and inviting backyard. Step inside to find a light-filled living area with oversized front windows that frame enjoyable neighborhood views. The sunny kitchen is great for both cooking and gathering, featuring abundant cabinetry and generous counter space. The cozy breakfast nook sits beneath a skylight. The main level hosts three spacious bedrooms. The full bath offers a tub/shower combo and a vanity with extra counter space. Wood floors on the main floor as well! The large finished lower level family room is great for relaxing or entertaining. Out back, a peaceful patio and beautifully manicured yard create a perfect setting for bar-b-ques or a peaceful evening outside. An attached over-sized two-car garage makes every season easier. The home's location can't be beat-just a block from Sunset Park and playground, three blocks to the Mount Prospect Golf Course, and close to downtown Mount Prospect's restaurants, shops, and commuter train. Move-in ready and designed for a truly enjoyable lifestyle, this Mount Prospect gem is ready to welcome you home!
General Info
- List Price $475,000
- Sale Price $475,000
- Bed 3 Beds
- Bath 2 Baths
- Taxes $8,460
- Market Time 9 days
- Year Built 1962
- Square Feet Not provided
- Assessments Not provided
- Assessments Include None
- Source MRED as distributed by MLS GRID
Rooms
- Total Rooms 7
- Bedrooms 3 Beds
- Bathrooms 2 Baths
- Living Room 19X13
- Family Room 24X13
- Dining Room 13X10
- Kitchen 24X10
Features
- Heat Gas, Forced Air
- Air Conditioning Central Air
- Appliances Oven/Range, Microwave, Dishwasher, Refrigerator, Washer, Dryer
- Amenities Curbs/Gutters, Sidewalks, Street Lights, Street Paved
- Parking Garage
- Age 61-70 Years
- Style Bi-Level
- Exterior Brick
Based on information submitted to the MLS GRID as of 2/13/2026 7:32 PM. All data is obtained from various sources and may not have been verified by broker or MLS GRID. Supplied Open House Information is subject to change without notice. All information should be independently reviewed and verified for accuracy. Properties may or may not be listed by the office/agent presenting the information.







































































