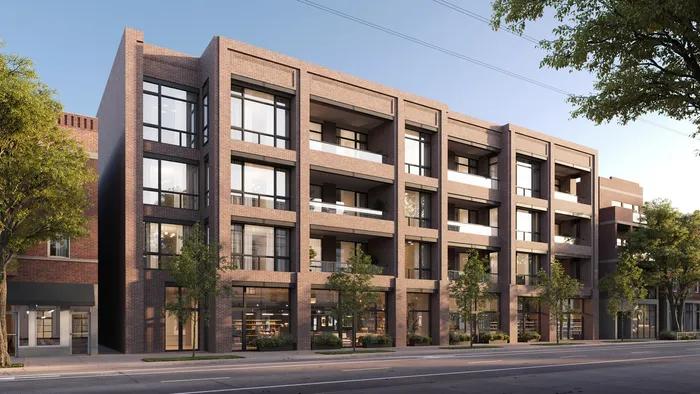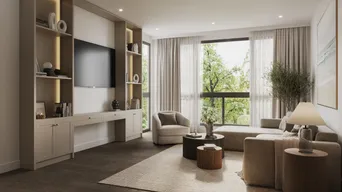- Status Sold
- Sale Price $1,260,000
- Bed 3 Beds
- Bath 2.1 Baths
- Location North Chicago
-

Barbara O'Connor
barbara.oconnor@bairdwarner.com
Welcome to AFINITY, PLD Homes newest luxury offering-a boutique 15-unit elevator building in the heart of Lakeview. This penthouse expansive 3-bedroom, 2 1/2-bath residence features an open-concept layout designed for effortless living and seamless entertaining. Soaring 11'-12' ceilings and oversized 10' windows flood the space with natural light, enhancing the clean, modern design. The gourmet chef's kitchen includes custom cabinetry, premium appliances, and a large island that's perfect for gathering with family and friends. Richly appointed interiors showcase custom built-ins, designer lighting, and high-end finishes that reflect PLD Homes' signature attention to detail. Every detail customized to maximize the space. Penthouse units offer exclusive interior access to enormous private rooftop terraces featuring large pergola, with water and gas-hookups, perfect for entertaining. Unwind and enjoy city living at it's finest. Additionally, enjoy your own private patio, complete with a gas line for grilling-perfect for relaxing or entertaining during warm Chicago evenings. Each home also includes heated garage parking prepped for EV charging, a convenient dog wash station, and secure bike storage, offering both comfort and practicality for modern City living. All of this in a vibrant Lakeview location surrounded by shops, restaurants, parks, and easy transit options. At AFINITY, luxury isn't just a finish-it's a lifestyle.
General Info
- List Price $1,275,000
- Sale Price $1,260,000
- Bed 3 Beds
- Bath 2.1 Baths
- Taxes Not provided
- Market Time 23 days
- Year Built 2025
- Square Feet Not provided
- Assessments $250
- Assessments Include Water, Common Insurance, Exterior Maintenance, Scavenger, Snow Removal
- Source MRED as distributed by MLS GRID
Rooms
- Total Rooms 6
- Bedrooms 3 Beds
- Bathrooms 2.1 Baths
- Living Room 24X15
- Dining Room COMBO
- Kitchen 17X10
Features
- Heat Gas
- Air Conditioning Central Air
- Appliances Oven/Range, Microwave, Dishwasher, Refrigerator, High End Refrigerator, Washer, Dryer, Wine Cooler/Refrigerator, Range Hood
- Parking Garage
- Age NEW Under Construction
- Exterior Brick
- Exposure N (North), S (South), E (East), W (West), City
Based on information submitted to the MLS GRID as of 2/13/2026 7:32 PM. All data is obtained from various sources and may not have been verified by broker or MLS GRID. Supplied Open House Information is subject to change without notice. All information should be independently reviewed and verified for accuracy. Properties may or may not be listed by the office/agent presenting the information.















