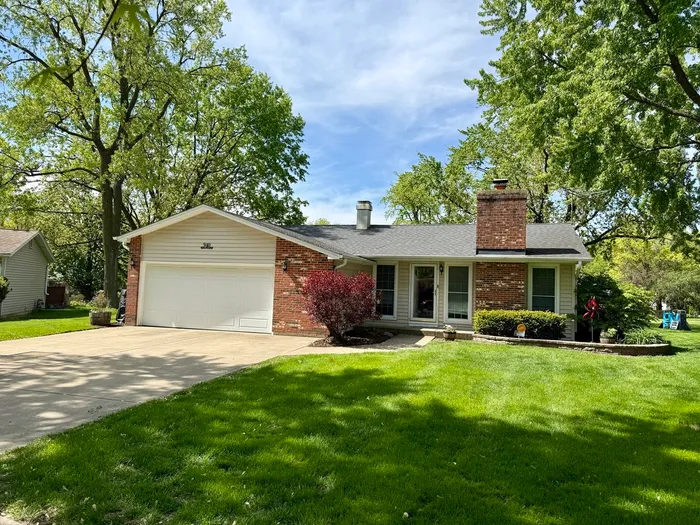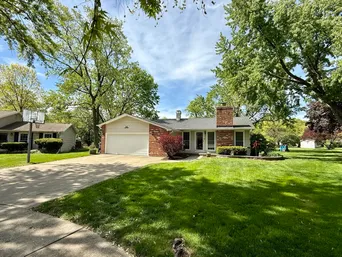- Status Sold
- Sale Price $480,000
- Bed 3 Beds
- Bath 2 Baths
- Location Milton
Beautiful 3 bedroom/2 full bath ranch on quiet cul de sac!! Situated on nearly a half acre, within top district 200 schools and just steps to Briar Patch Park this updated home with fully finished basement will be sure to please!! A fully remodeled kitchen w/ large eat-in area, new custom built-in's, updated appliances and new counters is just perfect for those family meals and check out the views overlooking the expansive backyard!! The main floor master w/ en-suite(shower) and two additional bedrooms sharing a full bath w/whirlpool tub. Updates: All new luxury vinyl flooring throughout the entire main level (2020), Kitchen remodel (2020), Newer HVAC (2019), Architectural Roof (2016), Vinyl Siding, Gutters & Leaf Guards, Windows & Patio Door (2009), Paver Patio(with gas line for grill) & Shed (2005), Baths updated along with Downspouts (2002). Enjoy winters in the family room by the warmth of a wood burning fireplace that's been cleaned and you'll really appreciate the additional living space in the updated and fully finished basement! Downstairs you'll find a large recreation area w/ flex space that could be used as an exercise room/gaming space/home office (entire area is carpeted with pet safe carpet). In the basement you'll also discover laundry area, a large storage space and work room!! The garage has extra space that's perfect for storing those extra items like bikes or trash cans! Also, note the home has an invisible fence and sewer work was done to repair line to street!! What a fantastic home!! 940 Cordova is just minutes to local shops, restaurants, I-355, multiple golf courses and the Wheaton Park District Community Center(Pool/Etc)!!! Enjoy your tour!!
General Info
- List Price $445,000
- Sale Price $480,000
- Bed 3 Beds
- Bath 2 Baths
- Taxes $7,827
- Market Time 6 days
- Year Built 1973
- Square Feet 1218
- Assessments Not provided
- Assessments Include None
- Listed by: Phone: Not available
- Source MRED as distributed by MLS GRID
Rooms
- Total Rooms 10
- Bedrooms 3 Beds
- Bathrooms 2 Baths
- Family Room 20X13
- Dining Room 8X8
- Kitchen 10X9
Features
- Heat Gas, Forced Air
- Air Conditioning Central Air
- Appliances Oven/Range, Microwave, Dishwasher, Refrigerator, Washer, Dryer
- Amenities Park/Playground, Curbs/Gutters, Sidewalks, Street Lights, Street Paved
- Parking Garage
- Age 51-60 Years
- Style Ranch
- Exterior Vinyl Siding,Brick
Based on information submitted to the MLS GRID as of 2/13/2026 7:32 PM. All data is obtained from various sources and may not have been verified by broker or MLS GRID. Supplied Open House Information is subject to change without notice. All information should be independently reviewed and verified for accuracy. Properties may or may not be listed by the office/agent presenting the information.























