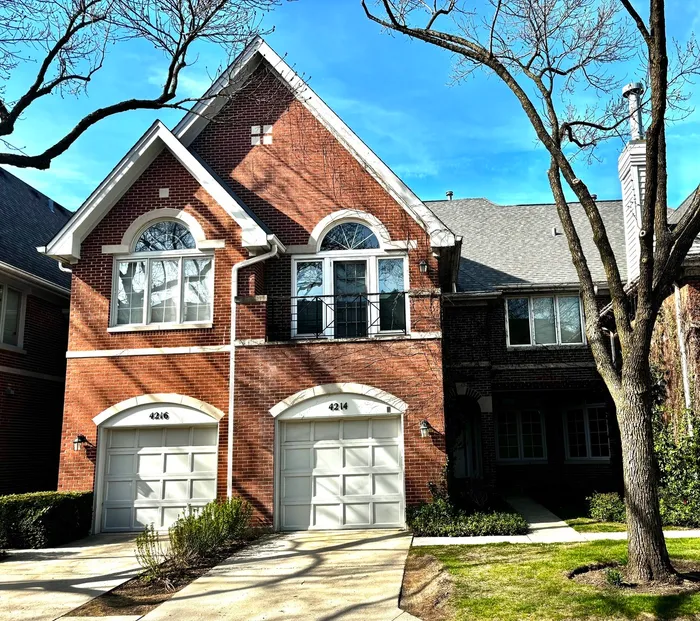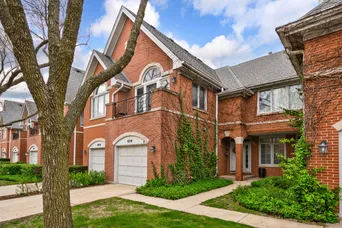- Status Sold
- Sale Price $505,000
- Bed 2 Beds
- Bath 2.1 Baths
- Location Jefferson
-

Barbara O'Connor
barbara.oconnor@bairdwarner.com -

Barbara Graham
barbara.graham@bairdwarner.com
Welcome to Sauganash Village - where modern living meets unbeatable convenience. This stylish, move-in ready home offers 3 levels of thoughtfully designed space. Spacious en-suite bedrooms, a dedicated loft area for the perfect home office/flex room, a finished lower level, and two outdoor spaces perfect for relaxing or entertaining. The open-concept kitchen features granite countertops, stainless steel appliances, and a glass-enclosed walk-in pantry. A custom center island with seating makes hosting effortless. A cozy fireplace anchors the living room, while oversized sliding doors lead to a raised patio - blending indoor and outdoor living seamlessly. Upstairs, the primary suite is a true retreat with a fireplace, large windows, and an upgraded spa-like bathroom complete with double vanity, soaking tub, and separate shower. The second en-suite bedroom features vaulted ceilings and access to a serene tree-top terrace. A spacious office/flex space and convenient laundry area round out the upper level. The fully finished lower level offers flex space for a third bedroom, media room, or gym. All this is tucked in the heart of Sauganash - a peaceful, community-focused neighborhood close to downtown Chicago and O'Hare. Enjoy the suburban vibe with city perks, plus easy access to scenic trails for walking, biking, and running.
General Info
- List Price $500,000
- Sale Price $505,000
- Bed 2 Beds
- Bath 2.1 Baths
- Taxes $8,470
- Market Time 5 days
- Year Built 1989
- Square Feet Not provided
- Assessments $440
- Assessments Include Water, Common Insurance, Exterior Maintenance, Lawn Care, Scavenger, Snow Removal
- Source MRED as distributed by MLS GRID
Rooms
- Total Rooms 7
- Bedrooms 2 Beds
- Bathrooms 2.1 Baths
- Living Room 15X13
- Dining Room 15X12
- Kitchen 9X11
Features
- Heat Gas, Forced Air
- Air Conditioning Central Air
- Appliances Oven/Range, Microwave, Dishwasher, Refrigerator, Washer, Dryer
- Parking Garage
- Age 31-40 Years
- Exterior Brick
Based on information submitted to the MLS GRID as of 2/13/2026 7:32 PM. All data is obtained from various sources and may not have been verified by broker or MLS GRID. Supplied Open House Information is subject to change without notice. All information should be independently reviewed and verified for accuracy. Properties may or may not be listed by the office/agent presenting the information.























































