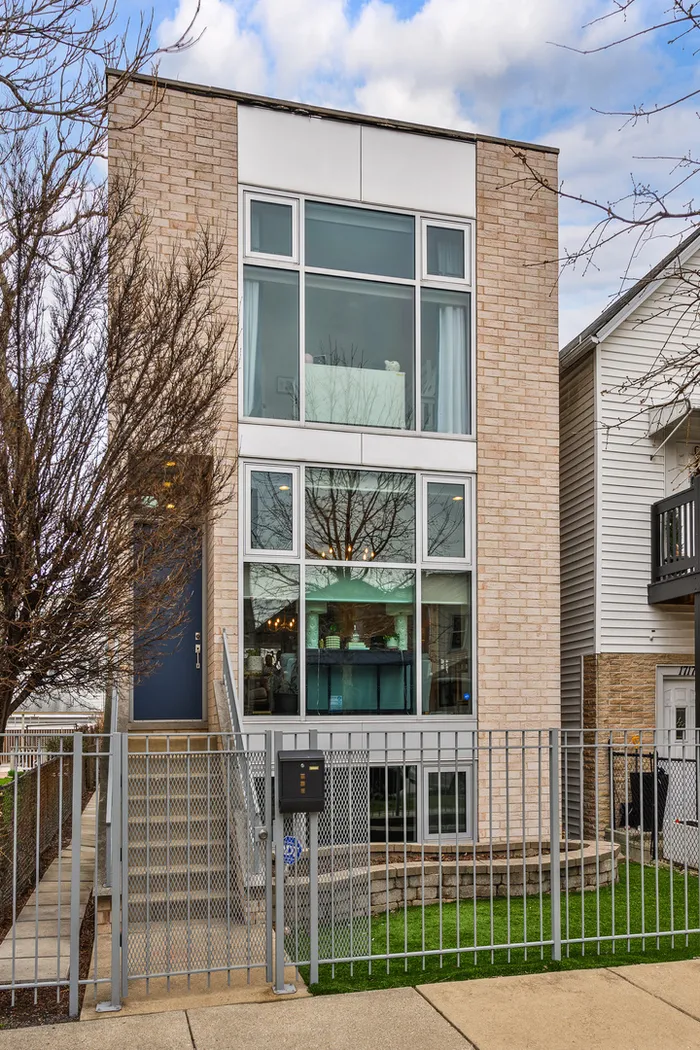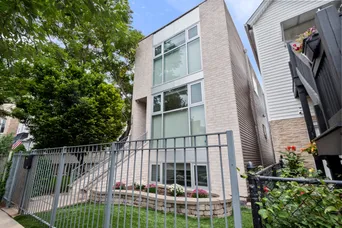- Status Sold
- Sale Price $1,050,000
- Bed 4 Beds
- Bath 3.1 Baths
- Location West Chicago
-

Barbara O'Connor
barbara.oconnor@bairdwarner.com -

Claire O'Connor
coconnor@bairdwarner.com
MUST SEE! This bright, modern single-family home is just steps from the 606-trail access point and a short stroll to the vibrant dining scene along Armitage Ave in sought-after Logan Square! Floor-to-ceiling windows flood the open-concept living space with natural light, highlighting gleaming hardwood floors, an updated kitchen and powder room. The second floor features three spacious bedrooms, including a primary suite with two walk-in closets, a spa-like bath with a luxurious soaking tub, and a separate shower. A Jack-and-Jill bathroom connects the second and third bedrooms, with a conveniently located washer/dryer in the hallway. The expansive finished basement boasts a fourth bedroom, and a third full bath-perfect for hosting guests or creating a private retreat. Step outside to a thoughtfully designed backyard oasis, complete with a new pavered patio, eco-friendly turf yard, and ample gardening space-ideal for summer BBQs! A detached two-car garage provides added convenience. Easy access to the Blue Line, CTA buses, Metra, and highways makes commuting a breeze. Don't miss this incredible opportunity!
General Info
- List Price $999,000
- Sale Price $1,050,000
- Bed 4 Beds
- Bath 3.1 Baths
- Taxes $12,716
- Market Time 6 days
- Year Built 2012
- Square Feet Not provided
- Assessments Not provided
- Assessments Include None
- Source MRED as distributed by MLS GRID
Rooms
- Total Rooms 9
- Bedrooms 4 Beds
- Bathrooms 3.1 Baths
- Living Room 21X14
- Family Room 18X15
- Dining Room COMBO
- Kitchen 15X14
Features
- Heat Gas, Forced Air
- Air Conditioning Central Air
- Appliances Oven/Range, Microwave, Dishwasher, Refrigerator, Washer, Dryer, Disposal, All Stainless Steel Kitchen Appliances, Range Hood
- Amenities Curbs/Gutters, Gated Entry, Sidewalks, Street Lights, Street Paved
- Parking Garage
- Age 11-15 Years
- Style Contemporary
- Exterior Vinyl Siding,Brick
Based on information submitted to the MLS GRID as of 1/21/2026 9:02 PM. All data is obtained from various sources and may not have been verified by broker or MLS GRID. Supplied Open House Information is subject to change without notice. All information should be independently reviewed and verified for accuracy. Properties may or may not be listed by the office/agent presenting the information.













































































