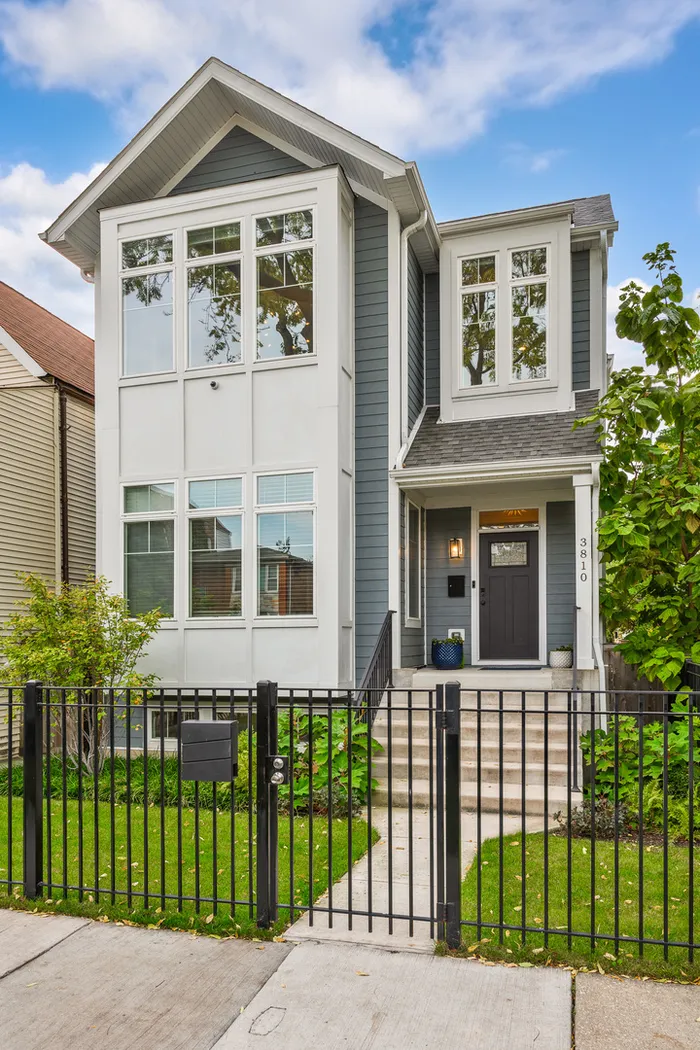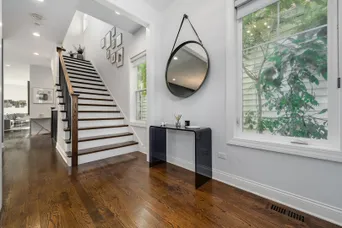- Status Sold
- Sale Price $1,075,000
- Bed 4 Beds
- Bath 3.1 Baths
- Location Jefferson
-

Barbara O'Connor
barbara.oconnor@bairdwarner.com -

Hilary O'Connor
hilary.oconnor@bairdwarner.com
An Irving Park Masterpiece of Luxury and Design. Perfectly situated to capture both elegance and comfort, this 5-bedroom, 3.5-bath home offers a seamless blend of high-end finishes, sophisticated design, and modern living. Fall in love with this unique floor plan the moment you walk into the foyer with tall ceilings, wide staircase, and 8' doorways. A main floor office sits at the front of the home with tons of natural light coming through large windows. Entertain with the formal dining room or in the chef's kitchen designed for both function and style, complete with upgraded 42" cabinetry, stainless appliances, quartz countertops, and an abundance of storage. The kitchen flows effortlessly into the comfortable family room, making it the perfect space for family gatherings and entertaining. Rich solid oak hardwood floors throughout the main level, adding warmth and sophistication. Head upstairs to find the spacious primary suite features a huge walk-in closet, and a luxurious spa-like bathroom designed for ultimate relaxation with high-end finishes. With three other nice-sized bedrooms and second full-bath, the second floor lives large and comfortably. The lower level adds to the entertainer's dream with two living rooms perfect for gaming, movie watching and so much more. The 5th bedroom and full bath are also found in the lower level. Home also features custom blinds throughout for privacy and style, dual HVAC systems for year-round comfort, and professionally landscaped yard complete with elegant paver patio and an underground sprinkler system for easy maintenance. A short walk to Addison Blue Line Stop and Easy Expressway Access. Walking distance to fantastic dining options as well! Don't miss out on your chance to call this property home!
General Info
- List Price $1,100,000
- Sale Price $1,075,000
- Bed 4 Beds
- Bath 3.1 Baths
- Taxes $16,056
- Market Time 15 days
- Year Built 2020
- Square Feet 4200
- Assessments Not provided
- Assessments Include None
- Source MRED as distributed by MLS GRID
Rooms
- Total Rooms 11
- Bedrooms 4 Beds
- Bathrooms 3.1 Baths
- Living Room 23X17
- Family Room 22X18
- Dining Room 18X13
- Kitchen 17X16
Features
- Heat Gas
- Air Conditioning Central Air, Zoned
- Appliances Oven/Range, Microwave, Dishwasher, High End Refrigerator, Washer, Dryer, Disposal, All Stainless Steel Kitchen Appliances
- Amenities Sidewalks, Street Lights, Street Paved
- Parking Garage
- Age 1-5 Years
- Exterior Fiber Cement
Based on information submitted to the MLS GRID as of 1/8/2026 9:32 AM. All data is obtained from various sources and may not have been verified by broker or MLS GRID. Supplied Open House Information is subject to change without notice. All information should be independently reviewed and verified for accuracy. Properties may or may not be listed by the office/agent presenting the information.











































































