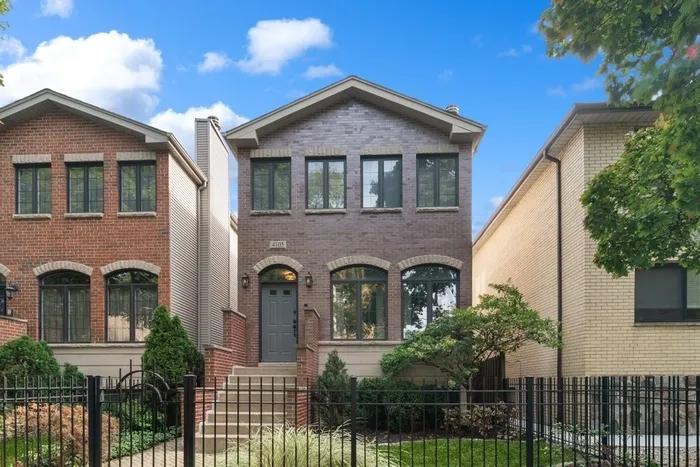- Status Sold
- Sale Price $937,000
- Bed 3 Beds
- Bath 3.1 Baths
- Location Jefferson
Introducing this spacious 4-bedroom + office, 3.1 bath home! Step inside to discover an inviting floor plan that boasts not one but two family rooms perfect for gatherings and relaxation. Large living and dining room rooms with hardwood floors, custom millwork and a cozy gas fireplace make the ideal space for entertaining. Beautifully updated white eat-in kitchen provides ample counter space, stainless steel appliances, built-in wine fridge, a large breakfast bar, convenient island, and offers a perfect blend of style and functionality. Spacious adjacent family room with gas fireplace and sliding doors to large deck and overlooking the private backyard. Heading to the sun-filled second floor, you will find three generously sized bedrooms and two full baths. Huge primary suite with vaulted ceiling, walk-in closet with built-ins and renovated spa-like bath with two separate vanities, jetted tub and separate steam shower. The two additional bedrooms each offer ample closet space and abundance of natural light. Convenient hall laundry room with built-in cabinets and folding station. The newly remodeled and reconfigured lower level offers large rec room with third gas fireplace, lots of natural light, space for game tables and a sleek wet bar with built-in wine fridge. Convenient flex room ideal for home office or gym space. Plus large 4th bedroom and full bath ideal for guests. Additional features include: built-in speakers, room for a second laundry area on lower level and detached 2-car garage. Enjoy its proximity to Horner Park with walking paths, dog park, numerous sports fields and activities it offers for all ages! Also short distance to Bateman School (offering dual language program), McFetridge Sports Center and amazing 312 River Run Trail with bike and running paths along the Chicago River.
General Info
- List Price $949,000
- Sale Price $937,000
- Bed 3 Beds
- Bath 3.1 Baths
- Taxes $13,407
- Market Time 10 days
- Year Built 2006
- Square Feet 3600
- Assessments Not provided
- Assessments Include None
- Listed by: Phone: Not available
- Source MRED as distributed by MLS GRID
Rooms
- Total Rooms 10
- Bedrooms 3 Beds
- Bathrooms 3.1 Baths
- Living Room 13X20
- Family Room 20X17
- Dining Room 19X16
- Kitchen 11X14
Features
- Heat Gas, Forced Air
- Air Conditioning Central Air
- Appliances Oven/Range, Microwave, Dishwasher, High End Refrigerator, Refrigerator-Bar, Freezer, Washer, Dryer, Disposal, All Stainless Steel Kitchen Appliances, Wine Cooler/Refrigerator, Range Hood
- Parking Garage
- Age 16-20 Years
- Exterior Brick
Based on information submitted to the MLS GRID as of 2/6/2026 11:02 AM. All data is obtained from various sources and may not have been verified by broker or MLS GRID. Supplied Open House Information is subject to change without notice. All information should be independently reviewed and verified for accuracy. Properties may or may not be listed by the office/agent presenting the information.


