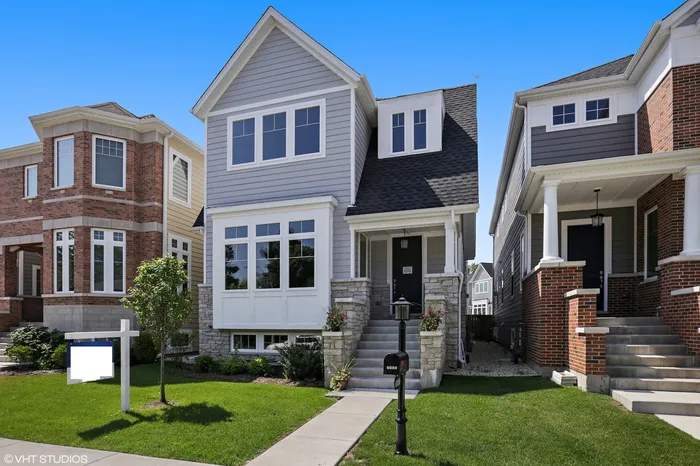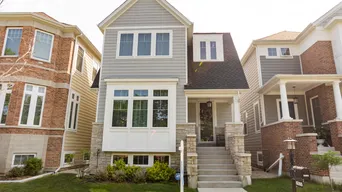- Status Sold
- Sale Price $895,000
- Bed 5 Beds
- Bath 3.1 Baths
- Location Jefferson
-

Barbara O'Connor
barbara.oconnor@bairdwarner.com
The Longfellow- Sauganash Glen's largest floor plan with an amazing, extra-large (approx. 4,300 sq ft) floor plan. This elegant residence features 10' ceilings on main level, with 9' on other 2 levels, a chef's kitchen, large great room, a media room, 5 bedrooms (4 on one level and one in lower level), 3 1/2 bathrooms. Main level features an office, separate dining room, chef's kitchen and large living area. The Owner's Suite is spectacular. The over-sized primary includes a sitting area, a spa-like bathroom & incredible walk-in closet. OUTDOOR ADVOCATES--enjoy the Valley Line/Sauganash Trail. Schools, parks, Starbucks, Whole Foods and are minutes away. (Some pics are decorated model).
General Info
- List Price $900,000
- Sale Price $895,000
- Bed 5 Beds
- Bath 3.1 Baths
- Taxes $14,116
- Market Time 42 days
- Year Built 2016
- Square Feet 4342
- Assessments $51
- Assessments Include Snow Removal, Other
- Source MRED as distributed by MLS GRID
Rooms
- Total Rooms 11
- Bedrooms 5 Beds
- Bathrooms 3.1 Baths
- Living Room 24X23
- Family Room 24X23
- Dining Room 15X12
- Kitchen 15X13
Features
- Heat Gas, Forced Air, Zoned
- Air Conditioning Central Air, Zoned
- Appliances Oven/Range, Microwave, Dishwasher, Refrigerator, High End Refrigerator, Disposal, All Stainless Steel Kitchen Appliances
- Amenities Curbs/Gutters, Sidewalks, Street Lights, Street Paved
- Parking Garage
- Age 6-10 Years
- Style Traditional
- Exterior Brick,Frame
Based on information submitted to the MLS GRID as of 2/13/2026 7:32 PM. All data is obtained from various sources and may not have been verified by broker or MLS GRID. Supplied Open House Information is subject to change without notice. All information should be independently reviewed and verified for accuracy. Properties may or may not be listed by the office/agent presenting the information.







































































