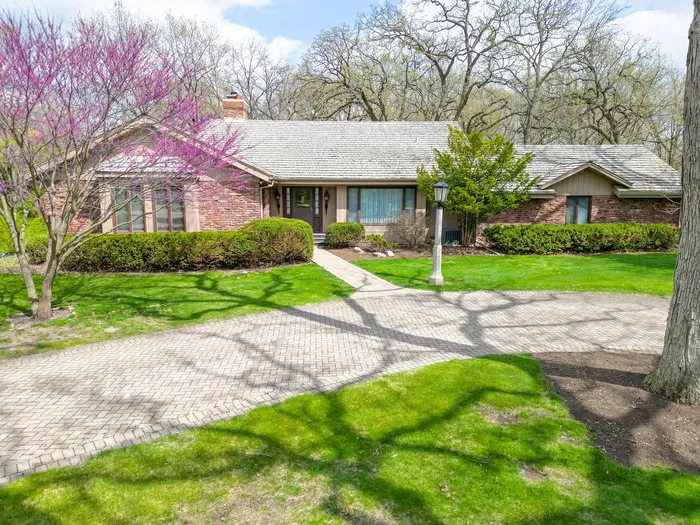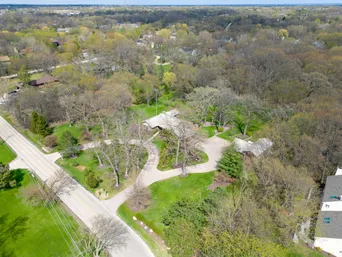- Status Sold
- Sale Price $630,000
- Bed 3 Beds
- Bath 2.1 Baths
- Location Ela

Exclusively listed by Baird & Warner
A truly rare find! This beautiful and meticulously maintained 3 bedroom, 2.5 bath, all brick ranch home features 2,930 sq. ft of finished living space, is located on a stunning 2.5 acre wooded lot and comes with a second 1060 sq. ft. heated garage!! The house features beautiful wood floors, a gorgeous stone fireplace, separate dining room, a finished basement with a second fireplace and wet bar and a 2.5 car oversized attached garage. The second garage/workshop is heated, has 2 single car doors and an 11x11 ft door - perfect for all your toys and hobbies! It is truly a dream come true for anyone looking for boat/RV storage, the car enthusiast looking for room to work and space to put a lift or anyone looking for extra space or a workshop. And if that isn't enough, just wait until you see the lot! The house is situated in the middle of 2.5 acres of gorgeous mature trees and meticulously maintained landscaping which provide simply awesome views that can be enjoyed from every room in the house or from the wrap around deck overlooking the backyard. The incredible brick paver circular driveway provides impressive curb appeal and a beautiful entry to the property. And, no need to worry about the big stuff! Highlights and updates include: new furnaces (2021, 2022), new AC (2021), new dishwasher (2022), whole house generator and electric AND gas heat options which allows for individual room control if desired. Located in district #95, which is in the top 5% of school districts in the state, and close to shopping, restaurants, the lake and all that Lake Zurich has to offer!
General Info
- List Price $640,000
- Sale Price $630,000
- Bed 3 Beds
- Bath 2.1 Baths
- Taxes $11,618
- Market Time 5 days
- Year Built 1968
- Square Feet 2428
- Assessments Not provided
- Assessments Include None
- Source MRED as distributed by MLS GRID
Rooms
- Total Rooms 8
- Bedrooms 3 Beds
- Bathrooms 2.1 Baths
- Living Room 23X16
- Family Room 34X19
- Dining Room 13X12
- Kitchen 10X12
Features
- Heat Gas, Electric, Forced Air, Baseboard, Indv Controls
- Air Conditioning Central Air
- Appliances Oven/Range, Microwave, Dishwasher, Refrigerator, Freezer, Washer, Dryer
- Parking Garage
- Age 51-60 Years
- Style Ranch
- Exterior Brick
Based on information submitted to the MLS GRID as of 11/15/2025 6:02 AM. All data is obtained from various sources and may not have been verified by broker or MLS GRID. Supplied Open House Information is subject to change without notice. All information should be independently reviewed and verified for accuracy. Properties may or may not be listed by the office/agent presenting the information.

















































