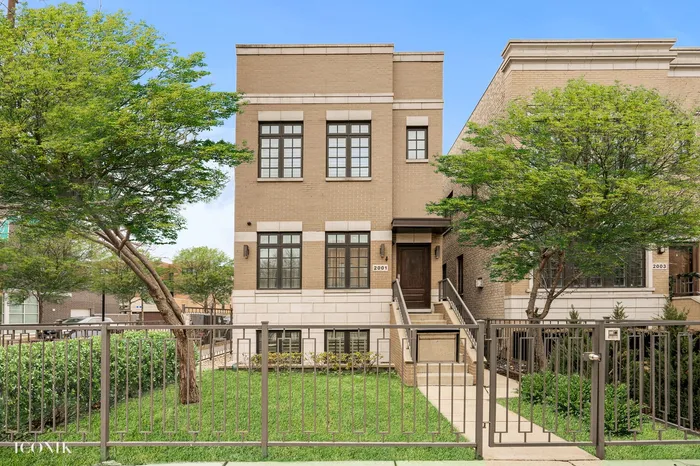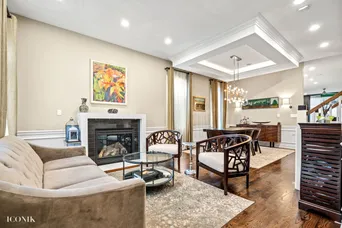- Status Sold
- Sale Price $1,225,000
- Bed 4 Beds
- Bath 3.1 Baths
- Location West Chicago
Situated on a corner lot, this sun-filled sophisticated 4 bedroom 3.5 bath single-family home in Ukrainian Village was designed meticulously by Noah Properties. The attention to detail goes unmissed! As you enter the home, you are greeted by the elegant formal living/dining room that includes traditional wainscoting throughout, a gas fireplace, recessed lighting, a full indoor/outdoor speaker suite, and a glamorous modern metal chandelier designed by John Adler adorning the dining room table. As you enter the gourmet kitchen, you'll notice the white cabinetry that extends to the ceiling, maximizing space and functionality. With high-end appliances featuring a Fisher & Paykal 6 burner stove & double oven, Miele dishwasher, brand new Liebherr refrigerator, beverage fridge, built-in Bosch coffee maker, and a large kitchen island that can comfortably fit 4, this kitchen is a true chef's dream. Off the kitchen is a half bath with gorgeous iridescent tile flooring and an additional living room with custom built-in shelving with a desk area, and an additional fireplace to add to the ambiance. Open the sliding glass doors to extend the living space onto the deck, perfect for grilling and entertaining on Chicago summer nights. On the second level of the home is where you will find 3 generously sized bedrooms and 2 full baths. Retreat to the oversized master suite that is comprised of a walk-in closet with custom organizers, recessed lighting, and a stunning en suite bath that includes a floating double sink vanity paired with an oversized vanity mirror, heated floors, spa-inspired glass steam shower accompanied by a soaking tub, and styled with classic Carrara marble. For those who can't get enough city views, the private rooftop just up the stairs offers panoramic views of Chicago! The backyard also features turf throughout for the perfect outdoor game day. On the lower level of the home is an additional family/recreational room with high ceilings, a media area, a wet bar, and a wine fridge. It also offers a spacious fourth bedroom complete with a full bath and a smartly designed laundry room. The 2-car garage offers extra security along with 4-camera DVR security system. Close to Smith Park, Metra, easy access to 90/94 and 290, and in the Talcott school district.
General Info
- List Price $1,250,000
- Sale Price $1,225,000
- Bed 4 Beds
- Bath 3.1 Baths
- Taxes $20,043
- Market Time 5 days
- Year Built 2013
- Square Feet Not provided
- Assessments Not provided
- Assessments Include None
- Listed by
- Source MRED as distributed by MLS GRID
Rooms
- Total Rooms 9
- Bedrooms 4 Beds
- Bathrooms 3.1 Baths
- Living Room 24X13
- Family Room 17X17
- Dining Room COMBO
- Kitchen 15X14
Features
- Heat Gas
- Air Conditioning Central Air
- Appliances Oven-Double, Oven/Range, Microwave, Dishwasher, Refrigerator, High End Refrigerator, Freezer, Washer, Dryer, Disposal, All Stainless Steel Kitchen Appliances, Wine Cooler/Refrigerator, Range Hood, Gas Cooktop, Gas Oven, Range Hood, Wall Oven
- Amenities Sidewalks, Street Lights, Street Paved
- Parking Garage
- Age 6-10 Years
- Style Traditional,Tri-Level
- Exterior Brick
Based on information submitted to the MLS GRID as of 8/24/2025 5:32 AM. All data is obtained from various sources and may not have been verified by broker or MLS GRID. Supplied Open House Information is subject to change without notice. All information should be independently reviewed and verified for accuracy. Properties may or may not be listed by the office/agent presenting the information.















































