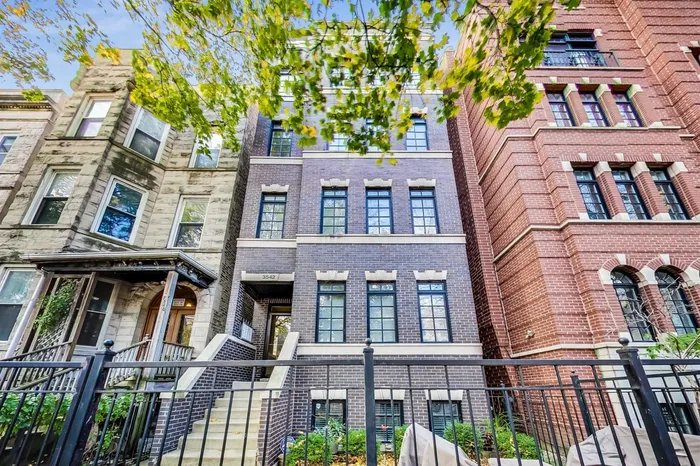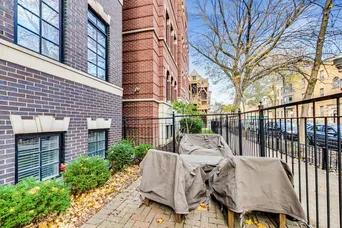- Status Sold
- Sale Price $733,000
- Bed 4 Beds
- Bath 3 Baths
- Location North Chicago
"Wrigleyville" Welcome to 3542 Fremont Street. Don't miss out on this all brick, extra wide, freshly painted 4 bedroom, 3 bathroom duplex down on a beautiful tree-lined street with garage parking included! Main level features: 2 bedrooms, 2 full bathrooms, open floor plan, dining area, wall of windows that lets the sun shine in, brazilian cherry hardwood flooring (w/inlays) throughout, crown molding, canned lighting and gas ventless fireplace w/marble surround. Kitchen offers granite countertops and island with wine fridge, undermount sink, water purifier, stylish backsplash, pendent lighting, stainless steel appliances (stove, refrigerator, dishwasher and microwave) with vented hood! Large primary suite, walk-in closet w/organizers, extra wall of closets for more storage and sliding glass doors to your private balcony. Primary bathroom offers double bowl vanity, large separate shower and jetted tub. First guest bedroom with closet and full guest bathroom, tub/shower combo and undermount sink. Take the stairs down to the lower level recreation area with 11 ft. ceilings, walk on the heated tile flooring, enjoy your second gas ventless fireplace after getting a refreshment from your very own wet bar with wine fridge, cabinets galore and undermount sink. Bedrooms three and four have new carpeting, ample closet space and full, updated, second guest bathroom. Mechanical room and laundry room with full size washer/dryer completes the lower level. Enjoy Wrigley Field, easy access to public transportation, shopping, premier nightlife, restaurants and more in Lakeview!! Not To Be Missed....
General Info
- List Price $699,000
- Sale Price $733,000
- Bed 4 Beds
- Bath 3 Baths
- Taxes $11,194
- Market Time 29 days
- Year Built 2004
- Square Feet 2265
- Assessments $263
- Assessments Include Water, Common Insurance, Scavenger
- Listed by
- Source MRED as distributed by MLS GRID
Rooms
- Total Rooms 8
- Bedrooms 4 Beds
- Bathrooms 3 Baths
- Living Room 14X16
- Dining Room 11X9
- Kitchen 14X9
Features
- Heat Forced Air
- Air Conditioning Central Air
- Appliances Oven/Range, Microwave, Dishwasher, Refrigerator, Refrigerator-Bar, Washer, Dryer, Disposal, All Stainless Steel Kitchen Appliances, Wine Cooler/Refrigerator, Range Hood
- Parking Garage
- Age 16-20 Years
- Exterior Brick
Based on information submitted to the MLS GRID as of 8/24/2025 5:32 AM. All data is obtained from various sources and may not have been verified by broker or MLS GRID. Supplied Open House Information is subject to change without notice. All information should be independently reviewed and verified for accuracy. Properties may or may not be listed by the office/agent presenting the information.





















































































