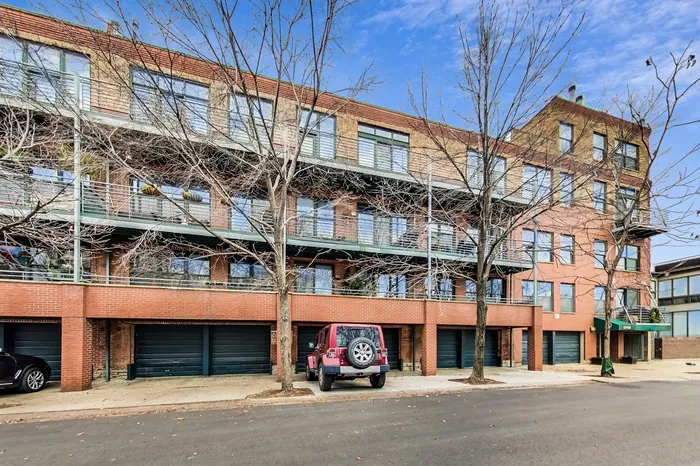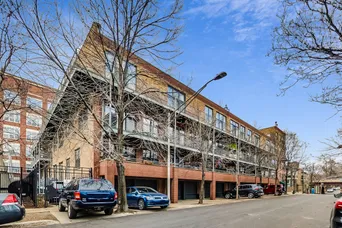- Status Sold
- Sale Price $400,000
- Bed 2 Beds
- Bath 1.1 Baths
- Location West Chicago
-

Barbara O'Connor
barbara.oconnor@bairdwarner.com -

Hilary O'Connor
hilary.oconnor@bairdwarner.com
A completely updated duplex is perfectly located in the heart of Bucktown! This 2 bed, 1.5 bath loft duplex-down features soaring 14' ceilings, exposed brick, black painted ductwork and Timber beams making for the perfect urban retreat. The sleek and modern kitchen was fully renovated in 2020 with new custom cabinets, quartz countertops, sink and fixtures, lighting and GE slate appliances. The living room offers a wood-burning fireplace that showcases the south-facing, large open concept living room space along with direct access to the private balcony perfect for outdoor seating and grill. In addition to the spacious living room, there is plenty of room for a dedicated dining space. Main level powder room has been updated with trendy painted tile, new vanity hardware, fixtures and stylish wallpaper. Head downstairs to find 2 nice-sized bedrooms and a stunningly updated full bath. The bath includes a large double vanity with quartz counters, a soaking tub with new tile surround and partial glass enclosure. The primary bedroom includes custom light fixtures, direct access to the bath, and sliding barn doors on the closets. Second bedroom perfect for guest bedroom or office. In-unit laundry is also found in the primary suite. Gated parking space included. Building is on quiet, tree-lined street across from Walsh Park and the entrance to 606 Trail. Conveniently located within walking distance to the Clybourn Metra stop, CTA Blue Line, Mariano's, dining, shopping and nightlife along Cortland, Milwaukee, North and Damen and all that Bucktown has to offer!
General Info
- List Price $415,000
- Sale Price $400,000
- Bed 2 Beds
- Bath 1.1 Baths
- Taxes $7,000
- Market Time 134 days
- Year Built 1993
- Square Feet Not provided
- Assessments $390
- Assessments Include Water, Parking, Exterior Maintenance, Lawn Care, Scavenger, Snow Removal
- Source MRED as distributed by MLS GRID
Rooms
- Total Rooms 5
- Bedrooms 2 Beds
- Bathrooms 1.1 Baths
- Living Room 13X30
- Dining Room COMBO
- Kitchen 8X13
Features
- Heat Gas, Forced Air
- Air Conditioning Central Air
- Appliances Oven/Range, Microwave, Dishwasher, Refrigerator, Washer, Dryer, All Stainless Steel Kitchen Appliances
- Parking Space/s
- Age 26-30 Years
- Exterior Brick
- Exposure S (South)
Based on information submitted to the MLS GRID as of 1/1/2026 1:02 PM. All data is obtained from various sources and may not have been verified by broker or MLS GRID. Supplied Open House Information is subject to change without notice. All information should be independently reviewed and verified for accuracy. Properties may or may not be listed by the office/agent presenting the information.













































































