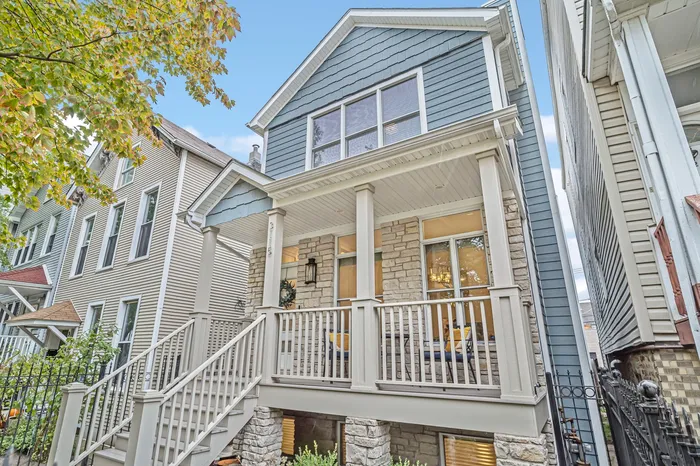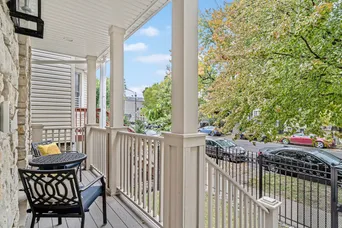- Status Sold
- Sale Price $1,625,000
- Bed 5 Beds
- Bath 3.1 Baths
- Location Lake View
-

Barbara O'Connor
barbara.oconnor@bairdwarner.com -

Nate Ryle
nryle@bairdwarner.com
Just steps from Southport Corridor in top-rated Burley school district, this beautifully designed 5 bedroom, 3.5 bath home features beautiful workmanship and exceptional finishes throughout. Built in 2018, this like-new property is flooded with abundant natural light and offers a floor plan perfect for entertaining and day-to-day living. With 10ft ceilings on the main level and 9ft ceilings on the upper and lower levels, you'll enjoy an airy spacious feel throughout the home. The modern chef's kitchen features stone countertops, Wolf and Sub-Zero appliances, abundant storage, and a wine fridge. The kitchen opens into the main level Family Room with fireplace and as well as a separate dining room and foyer with additional fireplace. Other special features include hardwood floors, custom millwork, and JELD-WEN clad/wood windows throughout. On the upper level, you'll find a beautiful Primary Suite with vaulted ceilings, incredible closet space, plus a bonus ensuite room that could be a nursery or home office. The attached Primary Bath has heated floors, split vanities, body spray/rain shower and a luxurious free standing soaking tub. Two additional bedrooms on the upper level are connected by a Jack and Jill bathroom. Enjoy the convenience of a second floor laundry room plus an additional hook-up for a secondary laundry space in the lower level. Serving as a third floor of living space, the lower level also offers two additional bedrooms, a wet bar with additional wine fridge, and spacious Recreation Room or additional family room. A paved back patio offers lovely outdoor space for the warm months, and there is also a possibility to add a roof deck above the two-car garage. Hardwired speakers and dual HVAC complete this perfect home - close to the train, restaurants, top-rated schools, and coveted Southport Corridor, this home checks every box!
General Info
- List Price $1,650,000
- Sale Price $1,625,000
- Bed 5 Beds
- Bath 3.1 Baths
- Taxes $26,823
- Market Time 7 days
- Year Built 2017
- Square Feet 4000
- Assessments Not provided
- Assessments Include None
- Source MRED as distributed by MLS GRID
Rooms
- Total Rooms 11
- Bedrooms 5 Beds
- Bathrooms 3.1 Baths
- Living Room 15X13
- Family Room 18X15
- Dining Room 15X14
- Kitchen 18X18
Features
- Heat Gas
- Air Conditioning Central Air
- Appliances Oven/Range, Microwave, Dishwasher, High End Refrigerator, Washer, Dryer, Disposal, All Stainless Steel Kitchen Appliances, Wine Cooler/Refrigerator, Range Hood
- Parking Garage
- Age 1-5 Years
- Exterior Frame,Other
Based on information submitted to the MLS GRID as of 1/9/2026 3:02 PM. All data is obtained from various sources and may not have been verified by broker or MLS GRID. Supplied Open House Information is subject to change without notice. All information should be independently reviewed and verified for accuracy. Properties may or may not be listed by the office/agent presenting the information.





































































