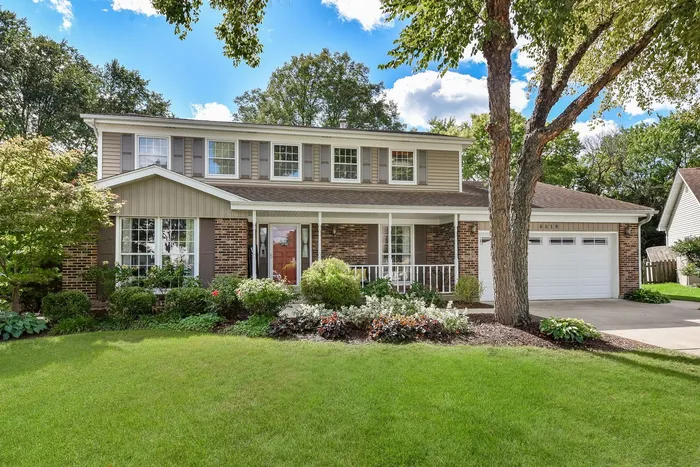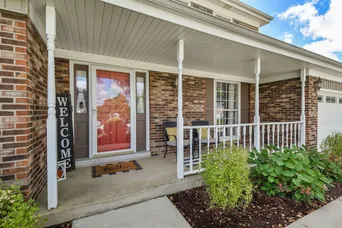- Status Sold
- Sale Price $532,500
- Bed 4 Beds
- Bath 2.1 Baths
- Location Lisle
Nestled in the back of a fantastic cul de sac, you have arrived at your new home! The covered front porch provides a cozy gathering spot. As you enter you'll notice the rich hardwood floors throughout the 1st level. Entertain in the very spacious formal dining and living rooms. The sunny kitchen is so beautifully updated with maple cabinets, stainless appliances, Corian counters. There is so much counter space here, and storage in the pantry, island, and with custom pull out drawers. Above and under cabinet lighting add a beautiful glow to the kitchen. Relax in the family room in front of the fireplace and enjoy views of the tree lined backyard. The laundry/mudroom right off the garage is filled with natural light and plenty of storage. The 1st floor powder room has been perfectly updated! Upstairs you'll fall in love with the newly expanded and totally remodeled master bath with an oversized walk in shower, dual sink vanity, gorgeous tile and neutral colors. The master bedroom is so roomy and has a great walk in closet. The upstairs hall bath also has also just been beautifully remodeled and has modern tile work and a dual sink vanity. 3 additional great sized bedrooms with ceiling fans and excellent closet space are on the 2nd level. In the finished basement, there is ample space for entertaining or a rec room, with built in closets. A huge storage space is also right around the corner. In the backyard is an outdoor oasis featuring a brick patio, tree lined yard (with no neighbors behind) and direct access to the fantastic paths of Green Trails! Renowned district #203 schools - Highlands Elementary, Kennedy Junior High ( just blocks away!) and Naperville North High School. You'll enjoy the best of what Green Trails has to offer, all year around. There are 9 lakes, wooded areas, and 25 miles of trails for hiking, jogging, or biking. 17 parks with playgrounds, tennis courts, basketball courts, and ball fields. Recent updates: 2022 - new sump pump. 2020 - Master bathroom expansion and total remodel. Upstairs hall bath total remodel. Updated powder room. New washer and dryer. 2019 - New ceiling fans and attached light fixtures. 2015 - new stainless steel appliances. New water heater. 2010 - new siding. 2006 - new soffits and eaves. 2006 - new concrete driveway. 2005 - new roof
General Info
- List Price $545,000
- Sale Price $532,500
- Bed 4 Beds
- Bath 2.1 Baths
- Taxes $10,449
- Market Time 38 days
- Year Built 1978
- Square Feet 2537
- Assessments $180
- Assessments Include Other
- Listed by
- Source MRED as distributed by MLS GRID
Rooms
- Total Rooms 9
- Bedrooms 4 Beds
- Bathrooms 2.1 Baths
- Living Room 21X13
- Family Room 20X13
- Dining Room 17X10
- Kitchen 20X15
Features
- Heat Gas, Forced Air
- Air Conditioning Central Air
- Appliances Oven/Range, Microwave, Dishwasher, Refrigerator, Washer, Dryer, Disposal, All Stainless Steel Kitchen Appliances
- Amenities Park/Playground, Tennis Courts, Pond/Lake, Curbs/Gutters, Sidewalks
- Parking Garage
- Age 41-50 Years
- Exterior Vinyl Siding,Brick
Based on information submitted to the MLS GRID as of 7/1/2025 5:02 PM. All data is obtained from various sources and may not have been verified by broker or MLS GRID. Supplied Open House Information is subject to change without notice. All information should be independently reviewed and verified for accuracy. Properties may or may not be listed by the office/agent presenting the information.



















































