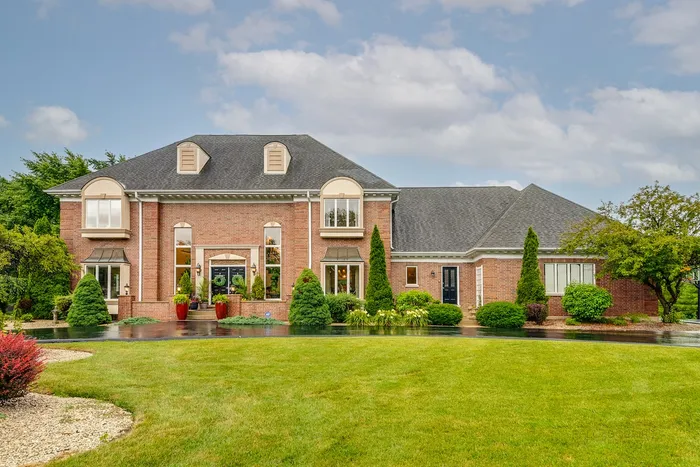- Status Sold
- Sale Price $1,050,000
- Bed 4 Beds
- Bath 5.1 Baths
- Location Ela
450K ON REMODELING & UPDATES!!! Feel like you're on an endless vacation in this impeccable 5-bedroom, 5.1 bath home in the highly sought-after Stevenson High School district with 3-car garage with plenty of storage! Recessed lighting, built-in shelving, and marble countertops throughout are just some of the characteristics that make this home one-of-a-kind. The grand 2-story foyer welcomes you to a home that balances the needs of today's family with entertaining. Work from home in your private office, host family get togethers in your elegant dining room and double door entry living room with newly refinished hardwood floors. Retreat to the comfort of a large family room adorned with a fireplace, wet-bar and large windows with access to the magnificent backyard and pool. Cooking is a dream in this Chef's kitchen with all the bells and whistles you would expect in a perfect kitchen featuring 2-center serving islands, pullout pantry for spices with lots of storage, high-end stainless steel appliances, Sub-Zero built-in refrigerator, Refrigerator with vegetable drawers, 2 dishwashers, wine refrigerator, custom cabinetry with abundance of space, 6 burner cooktop, granite countertops, tile backsplash, and sun-drenched eating area overlooking the lush backyard. Upper level features 4 spacious bedrooms, including the luxurious master suite adorned with a fireplace and a spa-like bath. The finished English basement can accommodate whatever your family needs - game room, incredible 2nd kitchen w stainless steel appliances, bar area, exercise room/gym, media nook, laundry closet, second family room and fifth bedroom and full bath. The lusciously landscaped expansive yard provides the perfect backdrop for resort-style living with a heated swimming pool, pergola - perfect for summer get-togethers. Come and make this haven your home.
General Info
- List Price $1,050,000
- Sale Price $1,050,000
- Bed 4 Beds
- Bath 5.1 Baths
- Taxes $25,708
- Market Time 8 days
- Year Built 1983
- Square Feet 4512
- Assessments Not provided
- Assessments Include None
- Listed by: Phone: Not available
- Source MRED as distributed by MLS GRID
Rooms
- Total Rooms 15
- Bedrooms 4 Beds
- Bathrooms 5.1 Baths
- Living Room 21X16
- Family Room 23X17
- Dining Room 17X16
- Kitchen 20X15
Features
- Heat Gas, Forced Air
- Air Conditioning Central Air
- Appliances Oven/Range, Microwave, Dishwasher, High End Refrigerator, Washer, Dryer, Disposal, All Stainless Steel Kitchen Appliances, Cooktop
- Amenities Pond/Lake, Street Paved
- Parking Garage
- Age 31-40 Years
- Exterior Brick
Based on information submitted to the MLS GRID as of 1/4/2026 7:32 PM. All data is obtained from various sources and may not have been verified by broker or MLS GRID. Supplied Open House Information is subject to change without notice. All information should be independently reviewed and verified for accuracy. Properties may or may not be listed by the office/agent presenting the information.


