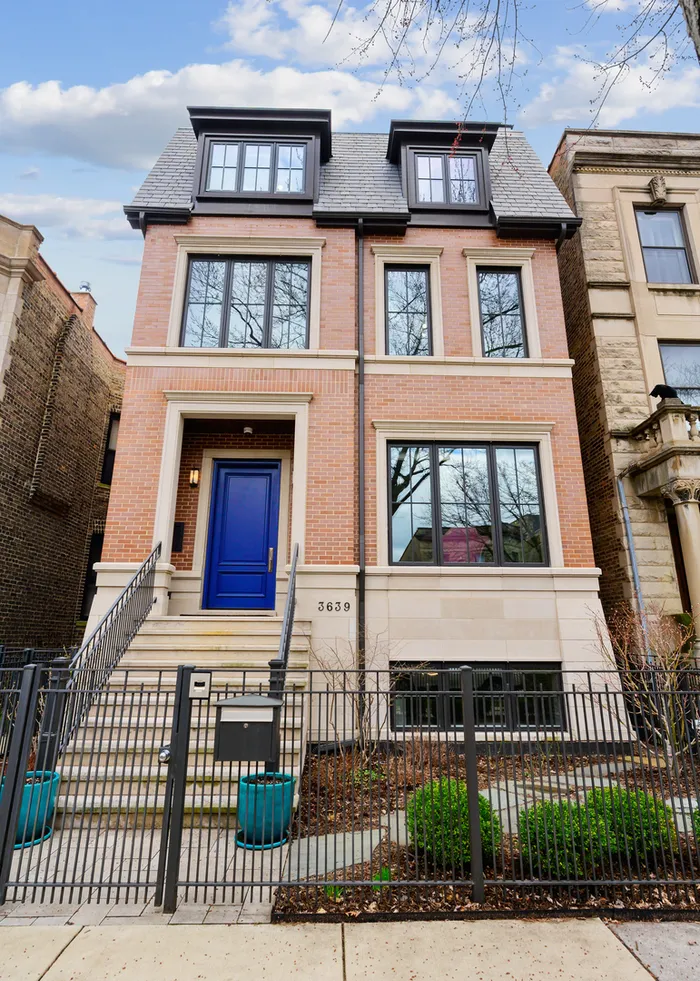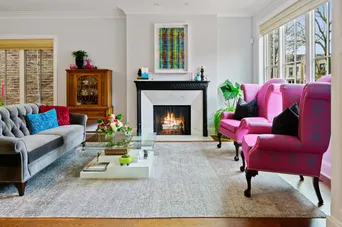- Status Sold
- Sale Price $2,999,000
- Bed 6 Beds
- Bath 4.3 Baths
- Location Lake View
-

Barbara O'Connor
barbaraoconnor@dreamtown.com -

Nate Ryle
nryle@dreamtown.com
Extra wide 6 Bed+/4.3Bath dream home, remodeled by sellers over the past 2 years. Located in the Southport Corridor & coveted Blaine school district. This remarkable home boasts an entertainer's dream floor plan complete w/an attached garage on an extra-wide footprint with generous room sizes throughout. The main level features a formal living room with beautiful fireplace, antique mantle and hearth surround. Pass through the updated Butler's Pantry with beverage center and 2nd dishwasher and enter your massive eat-in kitchen with oversized quartz tops and commercial grade appliances. Sellers added custom floor to ceiling cabinets next to massive eat in dining space. Kitchen leads to bright living room attached to a walk-out patio with fireplace. Bedroom level features 4 spacious bedrooms with second laundry room. Large primary suite with stunning new custom closet including glass-enclosed backlit shoe and handbag display plus a second walk-in closet. Spacious primary bath with steam shower, separate tub and dual vanity. The penthouse level offers a large bonus/play room with beautiful dormers, 1/2 bath & rooftop deck. Lower-level with radiant heat, new porcelain tile flooring throughout. Great room features an entertainer's bar area that includes a Wolf oven and custom cabinetry fold-away doors, antique mirrored glass and custom fabricated brass hardware supporting glass shelves, black-honed granite countertops and hue color-changeable backlighting. A lockable, glass-enclosed temperature-controlled wine cellar with room for ~275 wine bottles. A beverage center leads you into a brand new movie theater including soundproofing, double-door entry, raised platforms for theater seating, inset theater screen and power reclining theater seating. 2 more bedrooms and an updated home gym complete the lower level. Walk to Southport shopping and restaurants, Wrigley and so much more.
General Info
- List Price $2,999,000
- Sale Price $2,999,000
- Bed 6 Beds
- Bath 4.3 Baths
- Taxes $45,825
- Market Time 4 days
- Year Built 2014
- Square Feet Not provided
- Assessments Not provided
- Assessments Include None
- Source MRED as distributed by MLS GRID
Rooms
- Total Rooms 14
- Bedrooms 6 Beds
- Bathrooms 4.3 Baths
- Living Room 20X24
- Family Room 21X16
- Dining Room 18X8
- Kitchen 24X12
Features
- Heat Gas, Forced Air, Radiant
- Air Conditioning Central Air
- Appliances Oven/Range, Microwave, Dishwasher, High End Refrigerator, Washer, Dryer, Disposal, All Stainless Steel Kitchen Appliances, Wine Cooler/Refrigerator, Cooktop, Range Hood
- Parking Garage
- Age 6-10 Years
- Exterior Brick
Based on information submitted to the MLS GRID as of 5/31/2025 12:02 PM. All data is obtained from various sources and may not have been verified by broker or MLS GRID. Supplied Open House Information is subject to change without notice. All information should be independently reviewed and verified for accuracy. Properties may or may not be listed by the office/agent presenting the information.

























































































