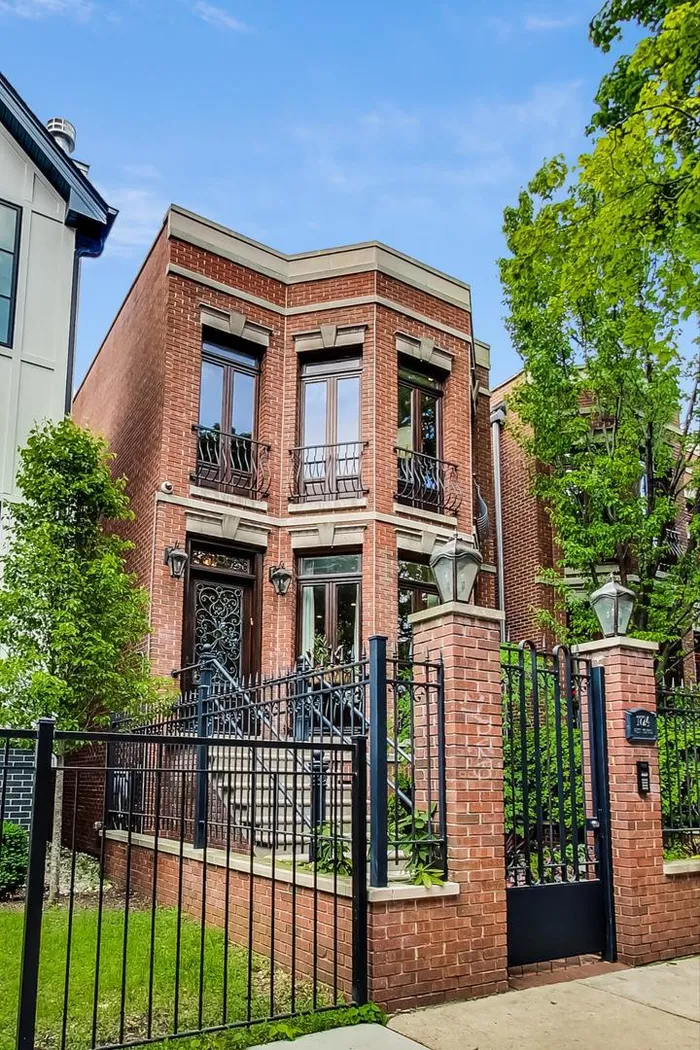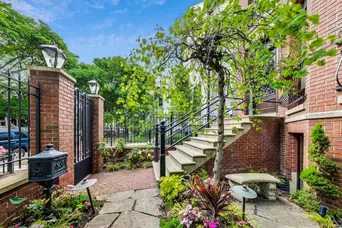- Status Sold
- Sale Price $1,675,000
- Bed 5 Beds
- Bath 4.1 Baths
- Location Lake View
Incredible curb appeal is matched by a truly extraordinary renovation in this turn-key 5 bedroom, 4.1 bath brick single family home, perfectly situated on a quiet, one-way tree-lined street in Level 1+ Hamilton School District. Breathtaking interior spaces seamlessly blend with magazine-caliber outdoor entertaining areas, encompassed in a timeless, thoughtfully-designed floorplan, perfect for effortless everyday living. The main level features an exquisite, sun-filled formal living room with gorgeous fireplace, open to gracious, sophisticated dining room. This grand entertaining space boasts custom lighting, detailed trim, moldings, wainscoting and milllwork, French windows and doors with transoms and Juliet balconies, and gleaming hardwood floors, drawing your eye to the elegant staircase to the second level. The heart of the home is the gourmet kitchen, lovingly updated in 2018 with abundant custom white cabinetry with glass displays and interior organizational components, top-of-the-line appliances (Miele, SubZero, Wolf and Fisher Paykel), Miele built-in coffee station and wine cooler, custom tile backsplash, oversized 9 foot island with breakfast bar and planning desk. The kitchen opens to the family room, featuring fireplace with captivating stone surround and tailor-made built-ins. Powder room off living area, too! From the main level, a half flight down takes you to the perfectly-planned mudroom with custom organized closets and breezeway to the RARE, ATTACHED 2 car garage. The second level has 3 bedrooms, including the tasteful primary suite, filled with sunlight and boasting fireplace, professionally organized dual closets, and an absolute knock-out ensuite bath redone in 2020, with heated floors, dual sinks, sprawling vanity, and phenomenal walk-in steam shower with rainfall head and sprayers. Two additional generous ensuite bedrooms and laundry complete the second level. Downstairs, the lower level delights with fourth fireplace, heated floors and simply beautiful built-ins, including custom wet bar. Two additional bedrooms (one currently used as a home gym), fourth full bath and laundry room are also located on this level. Don't miss the resplendent private backyard oasis, weaving together style and sophistication with landscaped patio leading to rooftop deck with custom pergola with retractable awning, irrigated planters and gas fire table. Additional features: high ceilings, unique European finishes, built-in speakers, automated blinds in kitchen area and upstairs bedrooms, custom lighting, detailed trim, moldings and hardwood floors throughout and zoned HVAC.. Truly phenomenal location near EVERYTHING! Quick and convenient trips to Starbucks, Whole Foods, Trader Joe's Target and Costco, enjoy all of Southport Corridor and Roscoe Village's many locally-loved restaurants and entertainment options, Lincoln Belmont library, and Wrigley Field, Fellger and Hamlin Parks nearby. Super close to the Paulina CTA station, and easy access to the expressway and lakefront. This home checks every box of form, function and style, set in one of Chicago's best locations. A very special, absolute must-see home!
General Info
- List Price $1,700,000
- Sale Price $1,675,000
- Bed 5 Beds
- Bath 4.1 Baths
- Taxes $22,887
- Market Time 23 days
- Year Built 2004
- Square Feet 4234
- Assessments Not provided
- Assessments Include None
- Listed by
- Source MRED as distributed by MLS GRID
Rooms
- Total Rooms 10
- Bedrooms 5 Beds
- Bathrooms 4.1 Baths
- Living Room 18X12
- Family Room 12X12
- Dining Room 17X14
- Kitchen 18X15
Features
- Heat Gas, Electric, Forced Air, Radiant, Zoned
- Air Conditioning Central Air, Zoned
- Appliances Microwave, Dishwasher, Refrigerator, High End Refrigerator, Refrigerator-Bar, Freezer, Washer, Dryer, Disposal, Grill-Indoor, All Stainless Steel Kitchen Appliances, Wine Cooler/Refrigerator, Range Hood, Intercom, Electric Oven, Wall Oven
- Parking Garage
- Age 16-20 Years
- Exterior Brick,Masonite,Limestone
Based on information submitted to the MLS GRID as of 5/31/2025 11:32 AM. All data is obtained from various sources and may not have been verified by broker or MLS GRID. Supplied Open House Information is subject to change without notice. All information should be independently reviewed and verified for accuracy. Properties may or may not be listed by the office/agent presenting the information.































































































