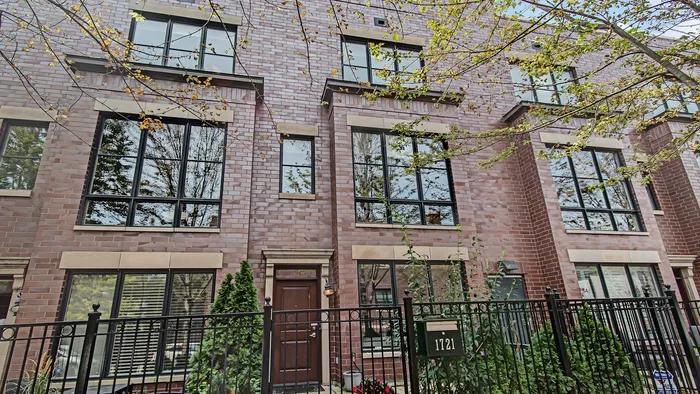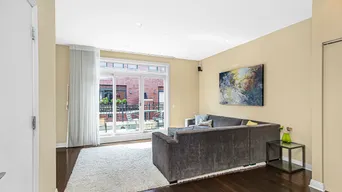- Status Sold
- Sale Price $840,000
- Bed 5 Beds
- Bath 4.1 Baths
- Location North Chicago
-

Barbara O'Connor
barbaraoconnor@dreamtown.com -

Nate Ryle
nryle@dreamtown.com
Highly sought after town-home in Hartland Park, The Best floor plan in community. First floor offers a full bath, bedroom perfect for office or guest room, mud room and 2 large storage closets. Main floor with living/dining/kitchen, pantry. hardwood floors, fireplace, half bath and deck for grilling. Large Kitchen with SS appliances, granite tops and island. 3rd floor with 2 mirror bedrooms which share hallway bath, an additional bedroom with en-suite and large side-by-side laundry. 4th floor feature primary bedroom with spa bath and private deck. Community offers a private playground for residents only and dog run. 2 car attached parking.
General Info
- List Price $875,000
- Sale Price $840,000
- Bed 5 Beds
- Bath 4.1 Baths
- Taxes $16,795
- Market Time 15 days
- Year Built 2008
- Square Feet 3074
- Assessments $350
- Assessments Include Common Insurance, Lawn Care, Scavenger, Snow Removal, Other
- Source MRED as distributed by MLS GRID
Rooms
- Total Rooms 8
- Bedrooms 5 Beds
- Bathrooms 4.1 Baths
- Living Room 18X17
- Dining Room 18X18
- Kitchen 14X11
Features
- Heat Gas, Forced Air
- Air Conditioning Central Air, Zoned
- Appliances Oven/Range, Microwave, Dishwasher, Refrigerator, Disposal
- Parking Garage
- Age 11-15 Years
- Exterior Brick,Limestone
- Exposure E (East), W (West)
Based on information submitted to the MLS GRID as of 5/9/2025 5:32 AM. All data is obtained from various sources and may not have been verified by broker or MLS GRID. Supplied Open House Information is subject to change without notice. All information should be independently reviewed and verified for accuracy. Properties may or may not be listed by the office/agent presenting the information.



















































