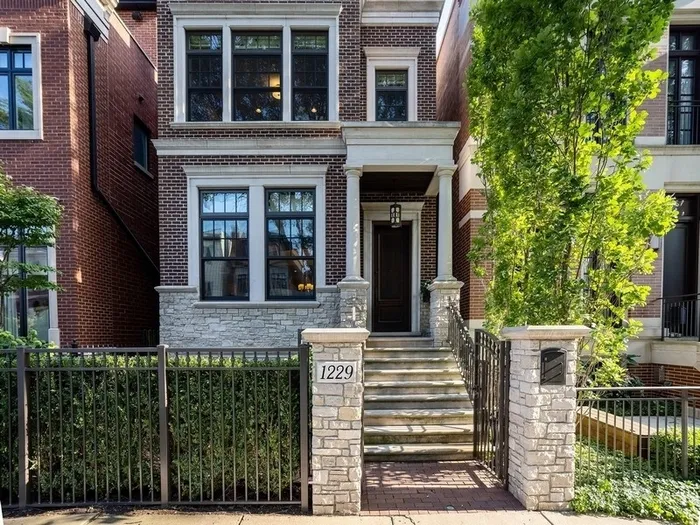- Status Sold
- Sale Price $2,280,000
- Bed 6 Beds
- Bath 4.2 Baths
- Location Lake View
This beautiful brick home is perfectly situated on one of Lakeview's favorite tree-lined blocks on a cul de sac, a short one block stroll to the Southport Corridor, with Margaret Donahue park right behind the house! In addition to its location, this custom-built luxury home distinguishes itself with a thoughtful layout ideal for liveability, family engagement, and entertaining. You will love all of the superb design details throughout the home, which are elegant and inviting. A detailed wrought iron and masonry fence leads you to the landscaped front garden and into the home. The gracious entry foyer offers a custom stone floor detail and a large, custom outfitted coat closet. The living room, anchored by a wood-burning fireplace, overlooks the front garden and treetops and is flooded with natural light. The gracious dining room offers room for spacious seating and buffet and opens into the butler's pantry, which features natural stone counters, plenty of cabinets, a bar refrigerator, and a hammered nickel sink. The chef-grade kitchen is appointed with luxury appliances, including a stunning Aga oven range with pot filler, Sub-Zero refrigerator, and Bosch dishwasher. There is a large island with seating, a walk-in pantry, sleek stone countertops, and a spacious casual dining area with a banquette. The sunken family room adjacent to the kitchen features a gas fireplace with custom shelving and overlooks the beautifully landscaped rear yard with lawn, perennial plantings, and a patio. The second floor features 3 spacious bedrooms, two full baths, and a large laundry room offering loads of storage and a utility sink. The fabulous primary suite encompasses the top floor of the home, is flooded with natural light, and offers a spacious bedroom, fireplace, office, private deck, custom organized dressing closet with island, and a large spa-like bath with dual vanities plus dressing table, jetted tub, walk-in steam shower, and linen closet. The lower level offers a spacious recreation room, large entertainment bar, two bedrooms, full and half bathrooms, and a wine room. Additional special features include a roof deck over the garage, radiant heating throughout the home, a snowmelt system, and landscape irrigation. A stunning home in an amazing location!
General Info
- List Price $2,380,000
- Sale Price $2,280,000
- Bed 6 Beds
- Bath 4.2 Baths
- Taxes $37,013
- Market Time 8 days
- Year Built 2009
- Square Feet 5350
- Assessments Not provided
- Assessments Include None
- Listed by
- Source MRED as distributed by MLS GRID
Rooms
- Total Rooms 12
- Bedrooms 6 Beds
- Bathrooms 4.2 Baths
- Living Room 13X12
- Family Room 17X15
- Dining Room 15X13
- Kitchen 19X16
Features
- Heat Gas, Forced Air, Hot Water/Steam, Radiant, 2+ Sep Heating Systems, Indv Controls
- Air Conditioning Central Air, Zoned
- Appliances Oven/Range, Microwave, Dishwasher, High End Refrigerator, Washer, Dryer, All Stainless Steel Kitchen Appliances, Wine Cooler/Refrigerator
- Amenities Gated Entry
- Parking Garage
- Age 11-15 Years
- Style Contemporary
- Exterior Brick,Stone,Limestone
Based on information submitted to the MLS GRID as of 5/9/2025 6:02 AM. All data is obtained from various sources and may not have been verified by broker or MLS GRID. Supplied Open House Information is subject to change without notice. All information should be independently reviewed and verified for accuracy. Properties may or may not be listed by the office/agent presenting the information.


