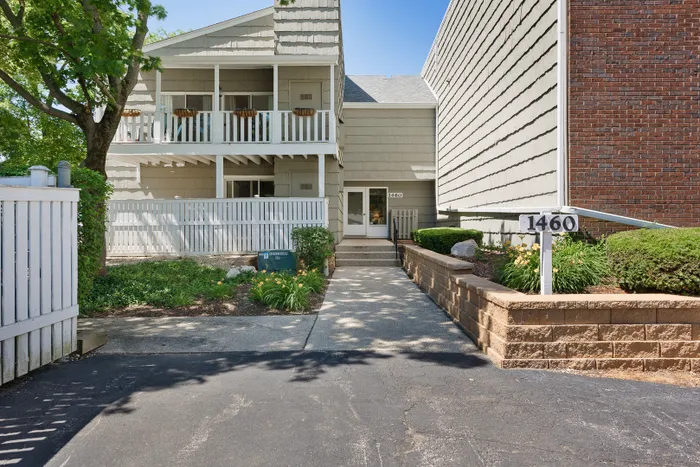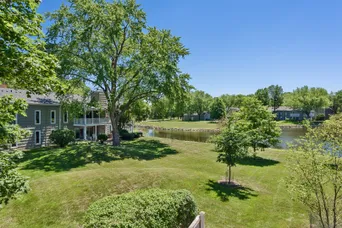- Status Sold
- Sale Price $185,000
- Bed 3
- Bath 2
- Location Milton

Exclusively listed by Dream Town Real Estate
Stunning unobstructed views of the stream in a park like setting form the backdrop for this condo which has an abundance of indoor and outdoor space in Wheaton's award-winning District 200 schools. Flooded with southern light this 3bed/2bath 1449 sq ft penthouse is spacious and sure to impress. Yes there is a washer/dryer in the unit (one of only a few in the entire complex), garage parking and two outdoor decks. One of the decks is right off the kitchen for your grill. The other deck is accessed from the living room and separate dining room and is spacious enough for a seating arrangement and table space. Did I mention this deck runs the width of the condo and faces east for morning sun and south for tranquil water views. The southern length of the condo faces the stream with sensational water views from the decks, kitchen and bedrooms. By the way, it's a stream not a pond that feeds into the DuPage River. This home just had its makeover and is move in ready with fresh paint throughout. The large primary bedroom boasts the washer/dryer, a walk in closet and en suite bathroom with heated bathroom floors. The other two bedrooms are good sized and share the hall bath which has just been updated. As you would expect there's a fireplace in the entertainment sized living room. The eat in kitchen has been improved over the years but most recently the faucet and lighting was replaced and the cabinets were painted white. The HOA covers heat, water, gas, garage parking, exterior maintenance, lawn care, landscaping, garbage and snow removal - everything EXCEPT electric. There is secure attic storage directly above the condo. Enjoy close proximity to the schools, shopping and expressways. An additional assigned parking space can be requested to rent through the HOA for an additional $30/a month. Come experience the serene setting and spacious condo in person.
General Info
- List Price $185,000
- Sale Price $185,000
- Bed 3
- Bath 2
- Taxes $3,178
- Market Time 1 days
- Year Built 1973
- Square Feet 1449
- Assessments $601
- Assessments Include Heat, Water, Gas, Parking, Common Insurance, Exterior Maintenance, Lawn Care, Scavenger, Snow Removal
- Buyer's Agent Commission 2.5%
- Source MRED as distributed by MLS GRID
Rooms
- Total Rooms 6
- Bedrooms 3
- Bathrooms 2
- Living Room 13X26
- Dining Room 10X13
- Kitchen 10X13
Features
- Heat Gas, Radiant
- Air Conditioning Central Air
- Appliances Oven/Range, Microwave, Dishwasher, Refrigerator, Washer, Dryer
- Parking Garage
- Age 41-50 Years
- Exterior Vinyl Siding,Cedar
- Exposure S (South), W (West)















































