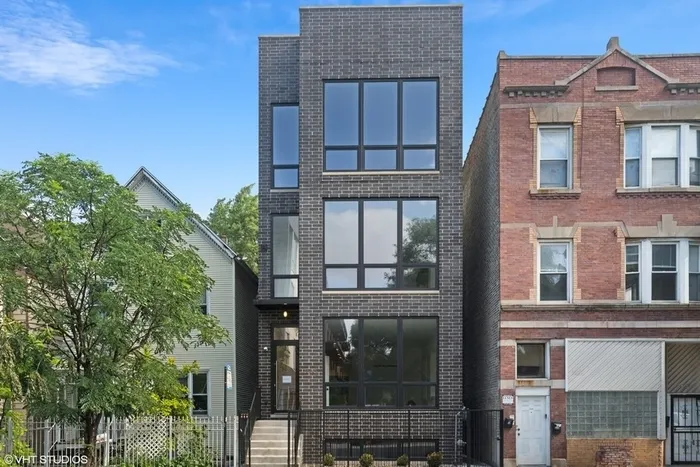- Status Sold
- Sale Price $640,000
- Bed 3 Beds
- Bath 2.1 Baths
- Location West Chicago
New construction luxury duplex with 3 beds, 2 1/2 baths, living/dining area, family room that leads out to deck, PRIVATE GARAGE ROOFDECK & garage parking! Living room, dining, kitchen & family room spans entire main floor giving it that single family home living feel. Living room offers dramatic floor to ceiling windows overlooking pretty tree-lined street. Gorgeous kitchen boasts Italian modern black flat panel cabinetry, white quartz counters with full height backsplash & fireclay black sink w/Brizo pull down faucet, island with waterfall edge & Samsung graphite stainless steel appliances. Lower level has radiant heated floors, 3 beds, 2 full baths & hardwood floors throughout. Master suite with attached spa-like bath that features heated floors, Italian flat panel nut grey double bowl vanity with quartzite countertop, free standing soaker tub and walk-in shower with glass enclosure. 2 guest bedrooms & guest bath w/Italian flat panel single vanity & tub/shower. Restoration hardware lighting, Waterworks plumbing fixtures, custom organized closets, hardwood floors throughout & so much more...true luxury living design! Prime Humboldt Park, stone's throw to park w/207 acres w/beach, bike/walking trails, tennis courts, baseball field, fieldhouse, playground & much more! Charming area w/boutiques, nursery, dining options incld Rootstock, Spinning J & variety of cuisine styles incld Latin American specialties, Gastro Tavern & day cafes for brunching. Delivery April 2021. Pictures are from developer's past project but this project will be completed with similar finishes.
General Info
- List Price $645,000
- Sale Price $640,000
- Bed 3 Beds
- Bath 2.1 Baths
- Taxes Not provided
- Market Time 8 days
- Year Built 2021
- Square Feet Not provided
- Assessments $238
- Assessments Include Water, Scavenger
- Listed by
- Source MRED as distributed by MLS GRID
Rooms
- Total Rooms 7
- Bedrooms 3 Beds
- Bathrooms 2.1 Baths
- Living Room 21X14
- Family Room 24X18
- Dining Room COMBO
- Kitchen 16X10
Features
- Heat Gas, Forced Air, Radiant
- Air Conditioning Central Air
- Appliances Oven/Range, Microwave, Dishwasher, Refrigerator, Washer, Dryer, Disposal, All Stainless Steel Kitchen Appliances, Range Hood
- Parking Garage
- Age NEW Under Construction
- Exterior Brick
- Exposure N (North), S (South)
Based on information submitted to the MLS GRID as of 5/9/2025 5:02 AM. All data is obtained from various sources and may not have been verified by broker or MLS GRID. Supplied Open House Information is subject to change without notice. All information should be independently reviewed and verified for accuracy. Properties may or may not be listed by the office/agent presenting the information.



































