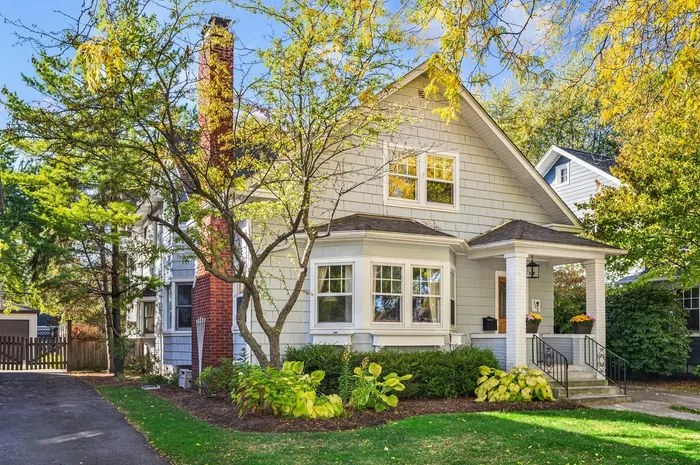- Status Sold
- Sale Price $837,000
- Bed 5 Beds
- Bath 3.1 Baths
- Location New Trier
This home is huge! Over 3200 sf of space, plus a basement! Enjoy 5 bedrooms and a main floor office - perfect for remote learning and work! Located in the heart of Wilmette, walk to EVERYTHING from this sunny McKenzie School home! Blending timeless character with a sensible, spacious floorplan, you'll be impressed at every turn. Greet guests in the double-entry foyer and welcome them to relax by the fire in the chic oversized living room. Prepare meals and memories in the well-equipped kitchen with loads of cabinets and an overabundance of counter space. There's even a breakfast bar - perfectly designed for friendly gatherings. Enjoy casual and formal meals in the adjoining dining room, then retire to the massive great room for rest and relaxation - or even a game of billiards! With a dedicated first floor office space overlooking the backyard (easily converted to a sun porch), a first floor bedroom AND a full bath, you will be well equipped for all aspects of life - from hosting overnight guests to E-Learning - to dedicated office space for multiple family members. As you head upstairs, the master suite will knock your socks off! The dramatic sitting area and bedroom space feature two walls of windows and a cathedral ceiling. You'll also find a master closet TO DIE FOR (rare in a home of this vintage), as well as a separate dressing area and private master bath. Three additional oversized bedrooms and an additional full bath round out the upper level. The home features a wonderful basement space, with 1/2 bath and a 2 car garage as well. This home is meticulous and the care and love of its owners shines through. This McKenzie neighborhood is beloved - a short walk to McKenzie School, parks, downtown Wilmette and the Metra train and just a slightly longer walk to the beach! Much larger than it appears from the street, this home checks all the boxes for your next home on Chicago's North Shore. D39 and New Trier Schools. Note two RE tax pins: 05334030480000/05334030470000 (low taxes!). Square footage per floorplan company: First floor- 1,656 sf; Second floor- 1,565 sf; Basement- 1,205 sf.
General Info
- List Price $859,000
- Sale Price $837,000
- Bed 5 Beds
- Bath 3.1 Baths
- Taxes $12,495
- Market Time 70 days
- Year Built 1925
- Square Feet Not provided
- Assessments Not provided
- Assessments Include None
- Listed by
- Source MRED as distributed by MLS GRID
Rooms
- Total Rooms 11
- Bedrooms 5 Beds
- Bathrooms 3.1 Baths
- Living Room 20X16
- Family Room 15X26
- Dining Room 15X13
- Kitchen 13X14
Features
- Heat Gas, Hot Water/Steam, 2+ Sep Heating Systems
- Air Conditioning Central Air, Space Pac
- Appliances Oven-Double, Microwave, Dishwasher, Refrigerator, Freezer, Washer, Dryer, Disposal, Cooktop
- Parking Garage
- Age 91-100 Years
- Exterior Cedar
Based on information submitted to the MLS GRID as of 5/9/2025 6:32 AM. All data is obtained from various sources and may not have been verified by broker or MLS GRID. Supplied Open House Information is subject to change without notice. All information should be independently reviewed and verified for accuracy. Properties may or may not be listed by the office/agent presenting the information.







































































