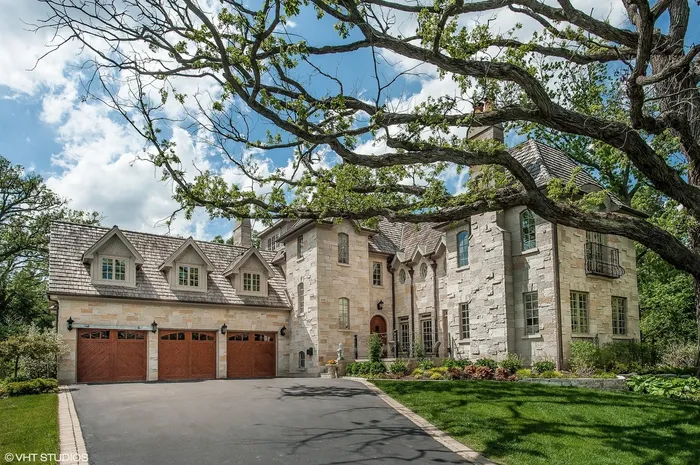- Status Sold
- Sale Price $2,035,000
- Bed 5 Beds
- Bath 6.1 Baths
- Location New Trier
Graciously perched at the the end of a private lane in desired Indian Hill Estates, this quality built, newer construction house is a timeless, all stone beauty! 4 full floors of living with soaring ceilings & modern open floorplan is exactly what is desired for today's living. Formal entry foyer with impressive spiral staircase opens to formal sun drenched living & dining rooms with oversized windows and butlers pantry. Just updated, this spacious Chef's kitchen is ideal for someone that loves to cook! Tons of counter space, oversized island and breakfast bar. Separate breakfast room loaded with natural light opens to handsome and tailored family room rich in moldings, built-in bookcases and coffered ceilings. Double sided FP that connects private office with/more built-ins off family room. French doors open to oversized patio that overlooking the lush yard. Huge second level layout with four bedrooms and laundry room. Luxurious primary suite with soaring ceilings, spa bath & huge walk in closet. 3 more beds ALL w/ensuite baths & custom closets. Very private 3rd level w/5th bedroom, bath and bonus loft space ideal for in-law suite or studio/2nd office space. Amazing LL with 10 ft. ceilings is perfect for entertaining with game area, kitchenette, recreation & media area, exercise room, and 6th bed with bull bath! Picturesque grounds surround this finely built home as it's untouchable in space and craftsmanship to stand the test of time for this price. Not to be missed... and the bonus, 3 car attached garage ideal for this winter weather and room for a pool in the summer on almost an half acre lot. Steps to schools and highways... stellar in everyway.
General Info
- List Price $2,199,900
- Sale Price $2,035,000
- Bed 5 Beds
- Bath 6.1 Baths
- Taxes $45,852
- Market Time 105 days
- Year Built 2005
- Square Feet Not provided
- Assessments Not provided
- Assessments Include None
- Listed by
- Source MRED as distributed by MLS GRID
Rooms
- Total Rooms 15
- Bedrooms 5 Beds
- Bathrooms 6.1 Baths
- Living Room 19X16
- Family Room 22X18
- Dining Room 17X16
- Kitchen 20X15
Features
- Heat Gas, Forced Air
- Air Conditioning Central Air
- Appliances Oven-Double, Oven/Range, Microwave, Dishwasher, High End Refrigerator, Freezer, Washer, Dryer, Disposal, All Stainless Steel Kitchen Appliances, Wine Cooler/Refrigerator
- Amenities Street Lights, Street Paved
- Parking Garage
- Age 16-20 Years
- Style English
- Exterior Stone
Based on information submitted to the MLS GRID as of 5/9/2025 6:32 AM. All data is obtained from various sources and may not have been verified by broker or MLS GRID. Supplied Open House Information is subject to change without notice. All information should be independently reviewed and verified for accuracy. Properties may or may not be listed by the office/agent presenting the information.











































































































