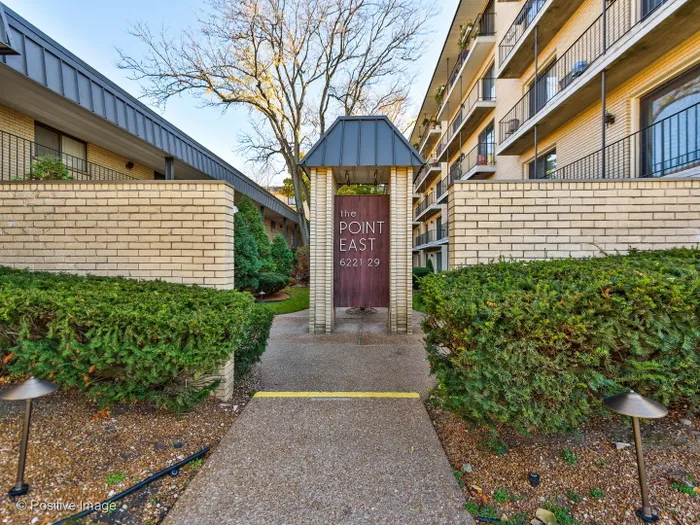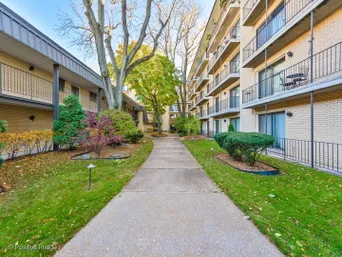- Status Sold
- Sale Price $206,000
- Bed 2
- Bath 2
- Location Jefferson

Exclusively listed by Dream Town Real Estate
Oh-so-stylish renovation of a 2 bed/2bath condo in an extremely well maintained, classically designed California style courtyard building in a prime Norwood Park location. Situated on a tree-lined side street blocks to Edison Park, this top floor, move in ready home boasts an open floor plan with a 25' long balcony that runs the width of the condo. The kitchen is classic chic outfitted with premium white cabinets, white quartz countertops, subway glass tile backsplash, a peninsula island and stainless steel appliances. The baths were also completely redone with stone finishes and stylishly appointed. The main bedroom suite can easily accommodate a king sized bed and dressers and features a stunning bath, two side by side closets and a sliding glass door that leads to the balcony. The combined living room/dining room space also has a sliding glass door to the balcony, recessed lighting and is generously sized to accommodate both living room and dining room furniture. The second bedroom is adequately sized for a variety of uses with a large closet and a view of the courtyard. There's in unit central heating/AC, an assigned parking space on site, additional storage and a laundry room in the building. Ideally located a block from the Metra stop and all things Norwood Park - shops, library and Onahan Elementary School. Minutes to Edison Park dining and nightlife, close to Park Ridge, Trader Joe's, Whole Foods and a short trip to O'hare and Jefferson Pk transit. A rare opportunity to own one of the nicest renovated condos in this well maintained building with an association vested in long term planning with reserve studies and proper care. There is currently $209k+ in reserves.
General Info
- List Price $210,000
- Sale Price $206,000
- Bed 2
- Bath 2
- Taxes $1,731
- Market Time 34 days
- Year Built 1974
- Square Feet 1100
- Assessments $304
- Assessments Include Water, Parking, Common Insurance, Exterior Maintenance, Lawn Care, Scavenger, Snow Removal
- Buyer's Agent Commission 2.5%
- Source MRED as distributed by MLS GRID
Rooms
- Total Rooms 5
- Bedrooms 2
- Bathrooms 2
- Living Room 14X25
- Dining Room COMBO
- Kitchen 11X10
Features
- Heat Electric
- Air Conditioning Central Air
- Appliances Not provided
- Parking Space/s
- Age 41-50 Years
- Exterior Brick,Concrete
- Exposure N (North), S (South)











































