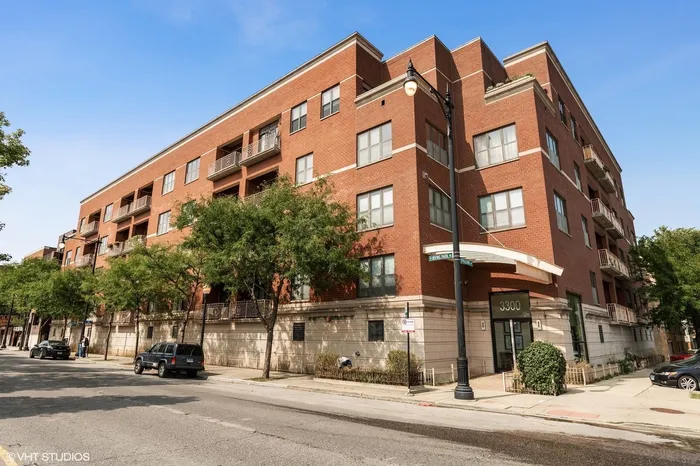- Status Sold
- Sale Price $295,000
- Bed 2 Beds
- Bath 2 Baths
- Location Lake View
Penthouse living in Irving Park! Love living in this spacious top floor condo that soaks in the sunlight with 2 skylights! This condo faces North and is not facing Irving Park road at all! A boutique elevator building provides you with maximum convenience in your day to day, including having an attached garage included in the price! This condo has a very spacious and open floorplan with 10' ceilings and fits a lot of furniture. The dining area easily seats 6 and has one of the skylights over it. The living room easily fits large couch(s) and has large sliding glass doors to the oversized balcony! The balcony is north facing and looks over the treetops and feels very private, while still getting lots of sunshine! The kitchen is open to the dining/living room and features granite counters, all stainless steel appliances, and a breakfast bar for 4! The primary bedroom easily fits a king-size bed, nightstands and dressers; features a whole wall of closets, a skylight, and has an en-suite primary bathroom with a double vanity, marble tile and granite counters! The 2nd bedroom is currently used as a guest room and an office and has a closet. Large foyer with lots of room for you coats, boots and umbrellas. Laundry in the unit, extra storage in the building. Terrific Irving Park location! Close to many local favorites such as Leader Bar, Hearth & Crust, Easy Street Pizza and Beer Garden, Original Alps Pancake House, and Portillos! Near local breweries such as Revolution Brewery and Eris. Easy access to convenient shopping at Target, Jewel, Home Depot. Bus access to Blue and Brown lines pick up right outside the front door and the train stops are only ~1.3 miles away. Close to Lincoln Square, Horner Park, and Independence Park with Farmers Market!
General Info
- List Price $299,900
- Sale Price $295,000
- Bed 2 Beds
- Bath 2 Baths
- Taxes $3,900
- Market Time 92 days
- Year Built 2006
- Square Feet 1205
- Assessments $310
- Assessments Include Water, Parking, Common Insurance, TV/Cable, Exterior Maintenance, Lawn Care, Scavenger, Snow Removal, Other
- Listed by
- Source MRED as distributed by MLS GRID
Rooms
- Total Rooms 5
- Bedrooms 2 Beds
- Bathrooms 2 Baths
- Living Room 29X14
- Dining Room COMBO
- Kitchen 11X9
Features
- Heat Gas, Forced Air
- Air Conditioning Central Air
- Appliances Oven/Range, Microwave, Dishwasher, Refrigerator, Washer, Dryer, Disposal, All Stainless Steel Kitchen Appliances
- Parking Garage
- Age 11-15 Years
- Exterior Brick
- Exposure N (North)
Based on information submitted to the MLS GRID as of 5/9/2025 6:02 AM. All data is obtained from various sources and may not have been verified by broker or MLS GRID. Supplied Open House Information is subject to change without notice. All information should be independently reviewed and verified for accuracy. Properties may or may not be listed by the office/agent presenting the information.



































