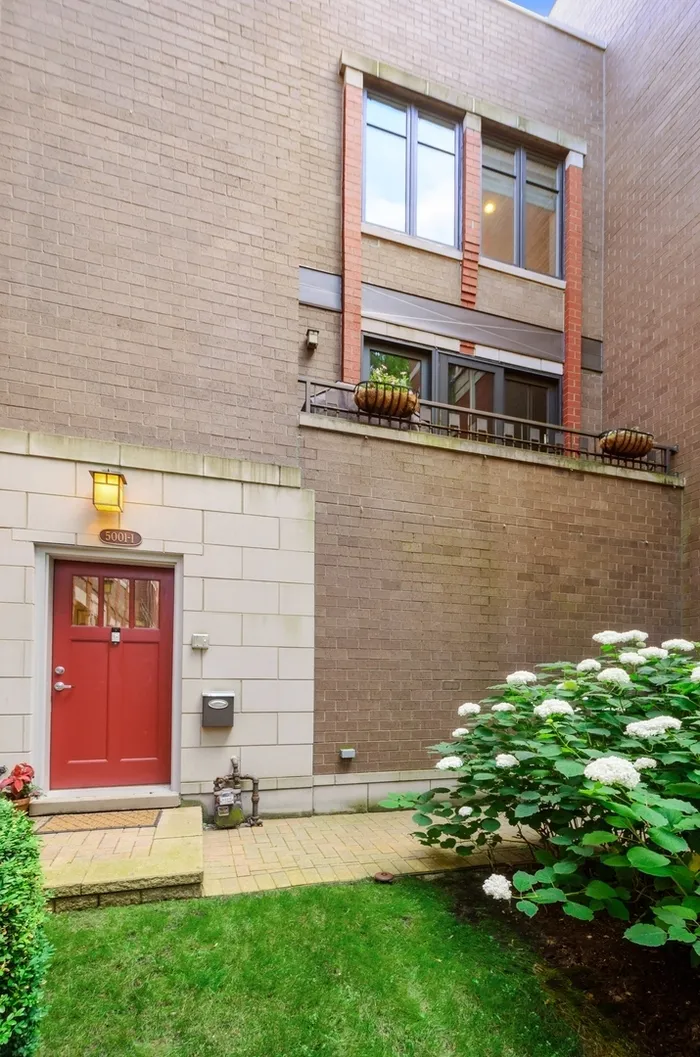- Status Sold
- Sale Price $609,000
- Bed 3 Beds
- Bath 4 Baths
- Location Jefferson
-

Barbara O'Connor
barbaraoconnor@dreamtown.com -

Hilary O'Connor
hoconnor@dreamtown.com
A quiet urban retreat in Lincoln Square tucked OFF of Lincoln Ave where new condos sell for the same or more with a 1/3 the amt of space. Enter into the park-like, beautifully landscaped gated courtyard with fountain & park benches. This is the largest floor plan in the complex with 3 bedrooms and 4 full baths and lives like a single-family home. This end unit townhome sits nestled in a secluded spot within the complex for extra privacy. The home offers high-end finishes including hardwood on the first two floors, nice-sized carpeted bedrooms, laundry on the bedroom level, large luxury kitchen with stainless appliances, custom cabinets, large balcony off kitchen overlooking courtyard & a private roof deck off 4th-floor bedroom/family room with skyline views. All this and a 2 car ATTACHED garage! Flexible floor plan with luxurious full baths both on the entry-level floor off the family room, as well as the enclosed 3rd bedroom/family room. Across street from Groundswell Coffee shop, short walk to Winnemac, Wells & Horner parks, el, restaurants, boutiques, Old Town School & health club in the Square.
General Info
- List Price $625,000
- Sale Price $609,000
- Bed 3 Beds
- Bath 4 Baths
- Taxes $10,803
- Market Time 7 days
- Year Built 2008
- Square Feet Not provided
- Assessments $290
- Assessments Include Common Insurance, Exercise Facilities, Exterior Maintenance, Lawn Care, Scavenger, Snow Removal
- Source MRED as distributed by MLS GRID
Rooms
- Total Rooms 7
- Bedrooms 3 Beds
- Bathrooms 4 Baths
- Living Room 15X14
- Family Room 15X14
- Dining Room 9X14
- Kitchen 15X14
Features
- Heat Forced Air
- Air Conditioning Central Air
- Appliances Oven/Range, Microwave, Dishwasher, Refrigerator, Washer, Dryer, Disposal, All Stainless Steel Kitchen Appliances
- Parking Garage
- Age 11-15 Years
- Exterior Brick
- Exposure N (North), S (South), E (East), W (West)
Based on information submitted to the MLS GRID as of 5/9/2025 7:02 AM. All data is obtained from various sources and may not have been verified by broker or MLS GRID. Supplied Open House Information is subject to change without notice. All information should be independently reviewed and verified for accuracy. Properties may or may not be listed by the office/agent presenting the information.

























































