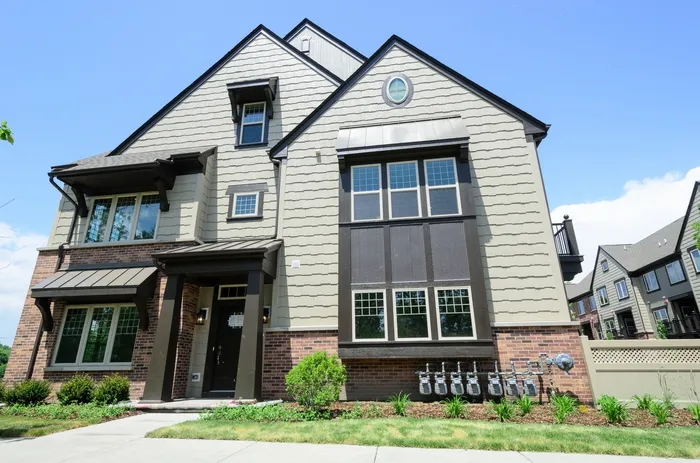- Status Sold
- Sale Price $408,500
- Bed 3 Beds
- Bath 2.1 Baths
- Location Libertyville
-

Barbara O'Connor
barbaraoconnor@dreamtown.com
ONLY ONE BRAND NEW TOWNHOME UNIT LEFT! GRAND CLOSING AT PARKSIDE OF LIBERTYVILLE, ANOTHER AMAZING K. Hovnanian Homes townhome development. If you like architectural flair with unique layouts, artistic mason/frame exteriors, serene setting with ponds and trees, proximity to train and Downtown Libertyville, Bulter Lake Park, low-maintenance, and large living spaces, Parkside of Libertyville is the place for you. The Ontario model is an end unit that offers versatile 3 bedrooms or 2 bedrooms plus den/office with three exposures which makes for a light-fllled home. This model lives like a home with a huge great room/living room with stone-surround fireplace, architectural windows galore, fireplace, formal dining room, huge chef's kitchen with oversized island with deep stainless-steel sink, cabinets galore, quartz countertops, GE Cafe Series appliances (6-burner stove), eat-in kitchen, designer lighting iand backsplash, covered/uncovered balcony with gas line for grilling, master bedroom and second bedroom on top floor and possible third bedroom or office on main level, plus a sprinkler system. Owner's bedroom suite has two walk-in closets, bath with double bowl vanity, oversized shower. Second bathroom has soaking tub. Exquisite finishes in each bathroom. Main living floor has powder room. Hardwood floors in living areas. Tons of storage inside the unit and in the 2-car attached garage. Did we say amazing!!! AMAZING. Call this last Ontario your home. With KHAM lending price is $410,974.
General Info
- List Price $424,995
- Sale Price $408,500
- Bed 3 Beds
- Bath 2.1 Baths
- Taxes Not provided
- Market Time 195 days
- Year Built 2019
- Square Feet 2110
- Assessments $216
- Assessments Include Exterior Maintenance, Lawn Care, Snow Removal
- Source MRED as distributed by MLS GRID
Rooms
- Total Rooms 6
- Bedrooms 3 Beds
- Bathrooms 2.1 Baths
- Living Room 22X12
- Dining Room 14X13
- Kitchen 15X11
Features
- Heat Gas, Forced Air
- Air Conditioning Central Air
- Appliances Oven-Double, Microwave, Dishwasher, Disposal, All Stainless Steel Kitchen Appliances, Cooktop
- Parking Garage
- Age NEW Ready for Occupancy
- Exterior Brick,Stone,Other
- Exposure S (South), E (East), W (West)
Based on information submitted to the MLS GRID as of 5/9/2025 7:02 AM. All data is obtained from various sources and may not have been verified by broker or MLS GRID. Supplied Open House Information is subject to change without notice. All information should be independently reviewed and verified for accuracy. Properties may or may not be listed by the office/agent presenting the information.





























































































