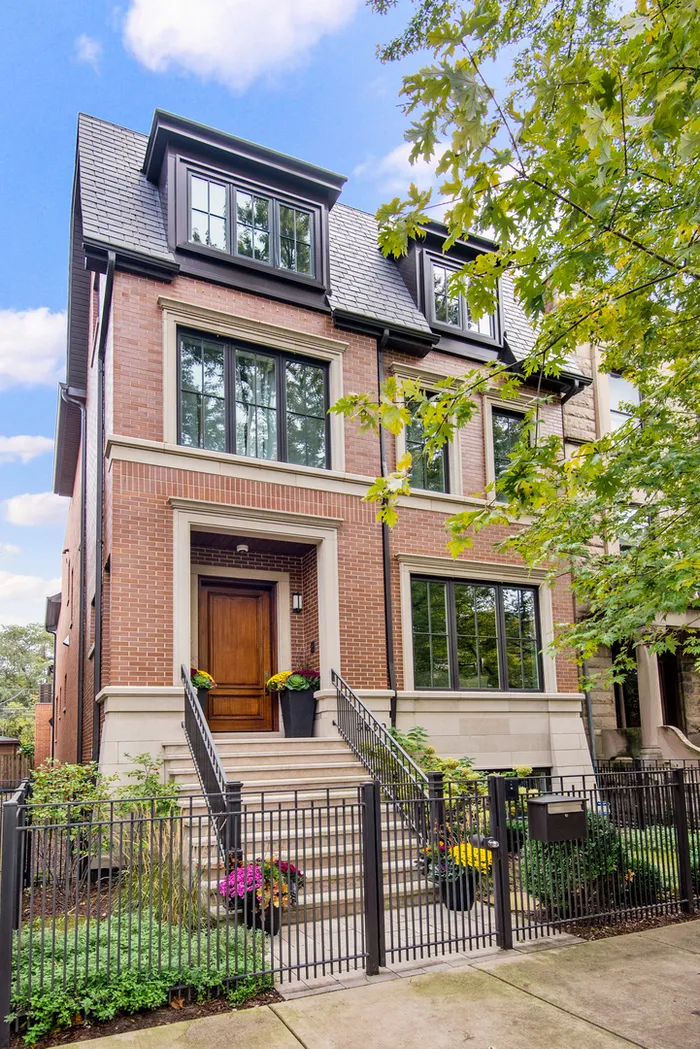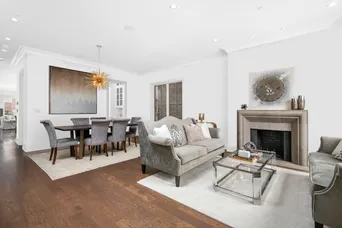- Status Sold
- Sale Price $2,600,000
- Bed 6 Beds
- Bath 4.3 Baths
- Location Lake View
Immaculate newer construction extra wide 6Bed/4.3Bath SFH on a 30' lot by Hibernian Development located in the Southport Corridor & coveted Blaine School. This remarkable home boasts a functional floor plan complete w/an attached garage on an extra-wide footprint w/generous room sizes throughout. The main level feat a formal living room w/FP & dining room, huge walk-in & sep butler's pantry that leads to massive eat-in kitchen w/oversized marble/butcher block island w/comm'l grade appliances & custom inlay cabs. The kitchen leads to a large FR w/glass doors that open to a walk-out patio w/FP ideal for entertaining. The garage is attached through main lvl breezeway. Bedroom level offers a master suite w/massive WICs, immaculate marble bath w/dual vanities, walk-in shower & soaking tub, 3 add'l bedrooms & laundry room. The penthouse level offers a multi-purpose room w/stunning dormers, 1/2 bath & rooftop deck. LL feat radiant heat, rec room, playroom, 2 large bedrooms & exercise room.
General Info
- List Price $2,725,000
- Sale Price $2,600,000
- Bed 6 Beds
- Bath 4.3 Baths
- Taxes $44,167
- Market Time 8 days
- Year Built 2014
- Square Feet 5700
- Assessments Not provided
- Assessments Include None
- Listed by
- Source MRED as distributed by MLS GRID
Rooms
- Total Rooms 14
- Bedrooms 6 Beds
- Bathrooms 4.3 Baths
- Living Room 22X13
- Family Room 29X22
- Dining Room 18X12
- Kitchen 22X16
Features
- Heat Gas, Forced Air, Radiant
- Air Conditioning Central Air
- Appliances Oven/Range, Microwave, Dishwasher, High End Refrigerator, Washer, Dryer, Disposal, All Stainless Steel Kitchen Appliances, Wine Cooler/Refrigerator, Cooktop, Range Hood
- Parking Garage
- Age 6-10 Years
- Exterior Brick
Based on information submitted to the MLS GRID as of 5/9/2025 6:32 AM. All data is obtained from various sources and may not have been verified by broker or MLS GRID. Supplied Open House Information is subject to change without notice. All information should be independently reviewed and verified for accuracy. Properties may or may not be listed by the office/agent presenting the information.

































































