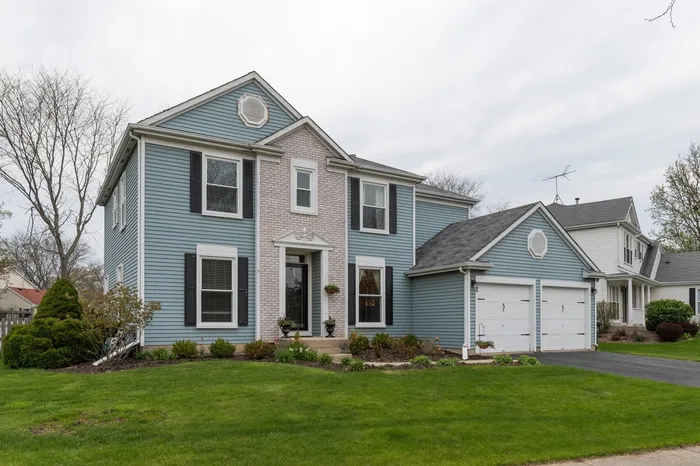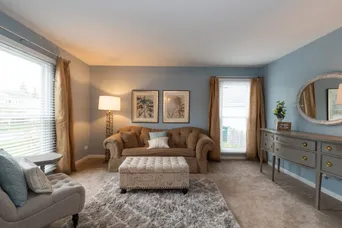- Status Sold
- Sale Price $355,000
- Bed 5 Beds
- Bath 2.1 Baths
- Location Vernon
-

Barbara O'Connor
barbaraoconnor@dreamtown.com -

Hilary O'Connor
hoconnor@dreamtown.com
With over $50K in recent updates, there is nothing to do but move in and enjoy! From new windows to a brand new kitchen and more, this home is beautiful inside and out. Freshly painted throughout, the home is modern and inviting. The kitchen was completely remodeled in 2018 and features on trend white and grey cabinetry, stone countertops, new SS appliances and oversized island. The gracious family room is located right off the kitchen and leads to the large backyard. Main level laundry with new machines from 2018 is conveniently located off of the kitchen. Upstairs includes 4 large bedrooms, including a great master suite. The master bathroom was rejuvenated with freshly paint dual vanity, new lighting, new hardware and fixtures. The finished basement features a lower level living room, guest bedroom and roughed in plumbing ripe for the completion of a 3rd full bath. All this, and it's located in Stevenson High School's boundaries! This is truly a turn-key move-in ready home.
General Info
- List Price $350,000
- Sale Price $355,000
- Bed 5 Beds
- Bath 2.1 Baths
- Taxes $12,049
- Market Time 47 days
- Year Built 1991
- Square Feet Not provided
- Assessments Not provided
- Assessments Include None
- Source MRED as distributed by MLS GRID
Rooms
- Total Rooms 10
- Bedrooms 5 Beds
- Bathrooms 2.1 Baths
- Living Room 15X12
- Family Room 16X13
- Dining Room 12X11
- Kitchen 17X11
Features
- Heat Gas, Forced Air
- Air Conditioning Central Air
- Appliances Oven/Range, Microwave, Dishwasher, Refrigerator, Washer, Dryer, Disposal, All Stainless Steel Kitchen Appliances
- Amenities Park/Playground, Tennis Courts, Curbs/Gutters, Sidewalks, Street Lights, Street Paved
- Parking Garage
- Age 26-30 Years
- Exterior Vinyl Siding,Brick
Based on information submitted to the MLS GRID as of 5/9/2025 6:32 AM. All data is obtained from various sources and may not have been verified by broker or MLS GRID. Supplied Open House Information is subject to change without notice. All information should be independently reviewed and verified for accuracy. Properties may or may not be listed by the office/agent presenting the information.





































