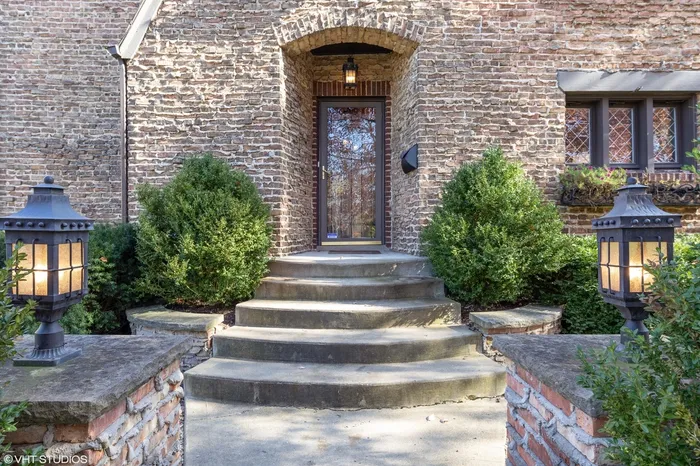- Status Sold
- Sale Price $1,050,000
- Bed 4 Beds
- Bath 4.1 Baths
- Location Lyons
Sophisticated charm and character combined with modern luxury updates and layout create this deceivingly spacious home located on a premier block in the Forest Hills neighborhood of Western Springs. From the detailed weeping mortar to the timeless archways and leaded glass windows, the original integrity and design of this home has been preserved yet renovated with today's conveniences and style. Elegance greets you in the foyer before entering the sun soaked living room anchored by a classic brick and stone fireplace. Entertaining made easy with the dining room off the spectacular Chef's kitchen with breakfast island and separate eat-in nook. Built-in breakfront and window bench flank this dining area with an open floor plan. Unwind next to the fire in the family room while looking out the abundant windows on to the spectacular views of the large yard with custom rubber-mulch play area. The master suite has custom built-in cabinetry and vanity, a luxurious bathroom and walk-in closet. Three additional large bedrooms, two full bathrooms, a cozy reading nook and two linen closets complete the second level. Newly renovated lower level features custom builtins, a bedroom, full bathroom, office, play area, laundry, recreation room and a huge storage area. The custom wet bar features original glass panes from the living room, highlighting the home's history and attention to detail. Millwork, hardwood floors, mudroom with private entrance, top-end appliances and amenities, amazing space, impeccable design and in a prime location!
General Info
- List Price $1,099,000
- Sale Price $1,050,000
- Bed 4 Beds
- Bath 4.1 Baths
- Taxes $14,541
- Market Time 255 days
- Year Built 1929
- Square Feet Not provided
- Assessments Not provided
- Assessments Include None
- Listed by
- Source MRED as distributed by MLS GRID
Rooms
- Total Rooms 13
- Bedrooms 4 Beds
- Bathrooms 4.1 Baths
- Living Room 21X16
- Family Room 22X20
- Dining Room 22X11
- Kitchen 21X13
Features
- Heat Forced Air, Radiant, 2+ Sep Heating Systems
- Air Conditioning Central Air, Zoned
- Appliances Oven/Range, Microwave, Dishwasher, Refrigerator, Washer, Dryer, Disposal
- Parking Garage
- Age 91-100 Years
- Style English
- Exterior Brick,Stucco
Based on information submitted to the MLS GRID as of 5/9/2025 6:32 AM. All data is obtained from various sources and may not have been verified by broker or MLS GRID. Supplied Open House Information is subject to change without notice. All information should be independently reviewed and verified for accuracy. Properties may or may not be listed by the office/agent presenting the information.













































































