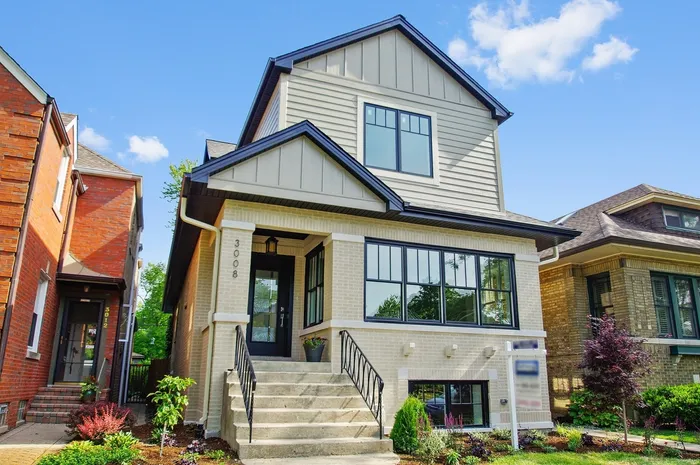- Status Sold
- Sale Price $650,000
- Bed 4 Beds
- Bath 3.1 Baths
- Location JEFFERSON
Enjoy the tranquility of Peterson Woods as you experience this outstanding total luxury renovation. Everything is new on 3 levels, from top to bottom, except the 4 exterior walls. Features include a thoughtful modern layout, created for today's discerning buyer who loves entertaining with ease. The main floor offers dramatic 9 foot ceilings, open floor plan, open wall staircase, custom stainless steel and oak railings, impeccable finishes, hardwood floors throughout 1st and 2nd floor, gorgeous chef's kitchen w/ high end appliances, 9-foot island, double oven, and designer lighting throughout. The kitchen opens to the expansive deck, landscaped fenced backyard, and 2 car garage. Upstairs are vaulted ceilings, skylights, & master suite with bathroom & a sliding" barn" door, walk in closet, plus 2 more bedrooms w/shared bath, & additional furnace. The lower level has a huge family room w/epoxy floors, one bedroom, full bath, & laundry room. Click Virtual tour for interactive floor plan.
General Info
- List Price $675,000
- Sale Price $650,000
- Bed 4 Beds
- Bath 3.1 Baths
- Taxes $6,164
- Market Time 1 days
- Year Built 1920
- Square Feet Not provided
- Assessments Not provided
- Assessments Include None
- Listed by
- Source MRED as distributed by MLS GRID
Rooms
- Total Rooms 9
- Bedrooms 4 Beds
- Bathrooms 3.1 Baths
- Living Room 18X28
- Family Room 35X18
- Dining Room COMBO
- Kitchen 11X19
Features
- Heat Gas, Forced Air
- Air Conditioning Central Air
- Appliances Oven-Double, Microwave, Dishwasher, High End Refrigerator, Disposal, All Stainless Steel Kitchen Appliances, Wine Cooler/Refrigerator, Cooktop, Oven/Built-in, Range Hood
- Parking Garage
- Age 91-100 Years
- Style Contemporary
- Exterior Brick,Other
Based on information submitted to the MLS GRID as of 5/9/2025 5:32 AM. All data is obtained from various sources and may not have been verified by broker or MLS GRID. Supplied Open House Information is subject to change without notice. All information should be independently reviewed and verified for accuracy. Properties may or may not be listed by the office/agent presenting the information.























































