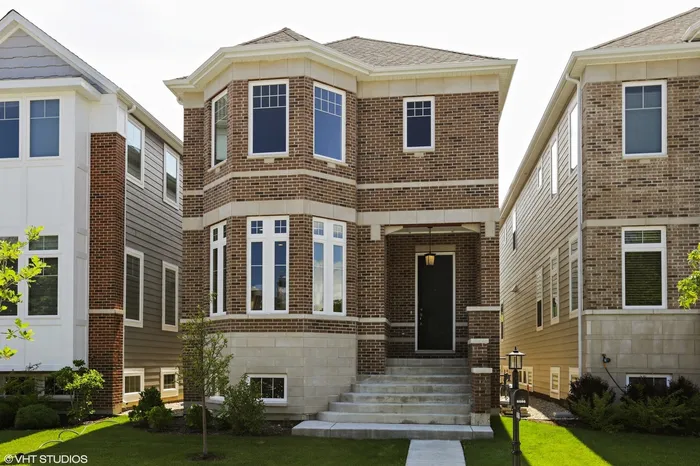- Status Sold
- Sale Price $776,000
- Bed 5 Beds
- Bath 3.1 Baths
- Location JEFFERSON
-

Barbara O'Connor
barbaraoconnor@dreamtown.com
IMMEDIATE DELIVERY- The Longfellow- Sauganash Glen's largest floor plan (approx. 4,432 sq ft). This elegant residence features 10' ceilings on main level, with 9' on other 2 levels, a chef's kitchen, large great room, a media room, 5 bedrooms (4 on one level) 3-1/2 bathrooms 3 garage spots. The Master Suite is spectacular. This new construction residence by K.Hovananian is Living Large!! OUTDOOR ADVOCATES--enjoy the Valley Line/Sauganash Trail. Schools, parks, Starbucks, Whole Foods are minutes away. BROKER MUST ACCOMPANY OR REGISTER BUYER AHEAD OF TIME. Fabulous space, fabulous new community within Sauganash.
General Info
- List Price $799,995
- Sale Price $776,000
- Bed 5 Beds
- Bath 3.1 Baths
- Taxes Not provided
- Market Time 13 days
- Year Built 2016
- Square Feet 4342
- Assessments $60
- Assessments Include Other
- Source MRED as distributed by MLS GRID
Rooms
- Total Rooms 11
- Bedrooms 5 Beds
- Bathrooms 3.1 Baths
- Living Room 24X23
- Family Room 24X22
- Dining Room 18X8
- Kitchen 19X18
Features
- Heat Gas, Forced Air, Zoned
- Air Conditioning Central Air, Zoned
- Appliances Oven/Range, Microwave, Dishwasher, Refrigerator, High End Refrigerator, Disposal, All Stainless Steel Kitchen Appliances
- Amenities Curbs/Gutters, Sidewalks, Street Lights, Street Paved
- Parking Garage
- Age 1-5 Years
- Style Traditional
- Exterior Brick,Frame
Based on information submitted to the MLS GRID as of 5/9/2025 6:32 AM. All data is obtained from various sources and may not have been verified by broker or MLS GRID. Supplied Open House Information is subject to change without notice. All information should be independently reviewed and verified for accuracy. Properties may or may not be listed by the office/agent presenting the information.

















































