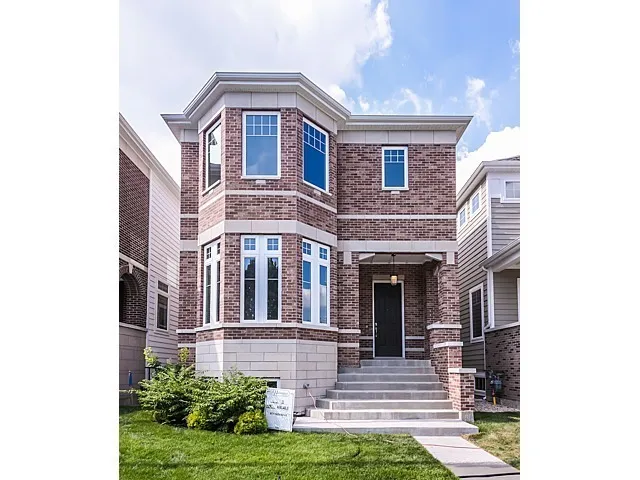- Status Sold
- Sale Price $774,000
- Bed 5 Beds
- Bath 3.1 Baths
- Location JEFFERSON
-

Barbara O'Connor
barbaraoconnor@dreamtown.com
Be the first buyer to write a contract this weekend (1/12-1/21/) and receive $25,00 off list price. $15,000 off for second buyer, $10,000 off for third. DEVELOPER SPECIAL- $795,995 if use preferred lender. IMMEDIATE DELIVERY--The Kipling- one of Sauganash Glen's Open floor plans by K Hovnanian Homes features the most amazing chef's kitchen, main-floor study, great room off of the kitchen, media room, main-level access to yard, gorgeous master suite, 3-car garage, loads of windows, & huge lower-level rec. room. This highly upgraded & thoughtful layout offers 10' ceilings on main level--9 in lower and 2nd floor, 5 bedrooms (4 on one level), 3-car garage. This home is visitable w/ main-level entry. Enjoy the Valley Line/Sauganash Trail. Schools, parks, Starbucks, Whole Foods are minutes away. BROKER MUST ACCOMPANY OR REGISTER BUYER BEFORE SHOWING. To receive $20,000 incentive, buyer needs to finance through Preferred Lender.
General Info
- List Price $815,995
- Sale Price $774,000
- Bed 5 Beds
- Bath 3.1 Baths
- Taxes Not provided
- Market Time 59 days
- Year Built 2017
- Square Feet 4148
- Assessments $60
- Assessments Include Other
- Source MRED as distributed by MLS GRID
Rooms
- Total Rooms 12
- Bedrooms 5 Beds
- Bathrooms 3.1 Baths
- Living Room 24X22
- Family Room 23X15
- Dining Room COMBO
- Kitchen 19X18
Features
- Heat Gas, Forced Air, Zoned
- Air Conditioning Central Air, Zoned
- Appliances Oven/Range, Microwave, Dishwasher, Refrigerator, High End Refrigerator, All Stainless Steel Kitchen Appliances
- Amenities Curbs/Gutters, Sidewalks, Street Lights, Street Paved
- Parking Garage
- Age NEW Ready for Occupancy
- Style Traditional
- Exterior Brick,Frame
Based on information submitted to the MLS GRID as of 5/9/2025 6:32 AM. All data is obtained from various sources and may not have been verified by broker or MLS GRID. Supplied Open House Information is subject to change without notice. All information should be independently reviewed and verified for accuracy. Properties may or may not be listed by the office/agent presenting the information.



















































