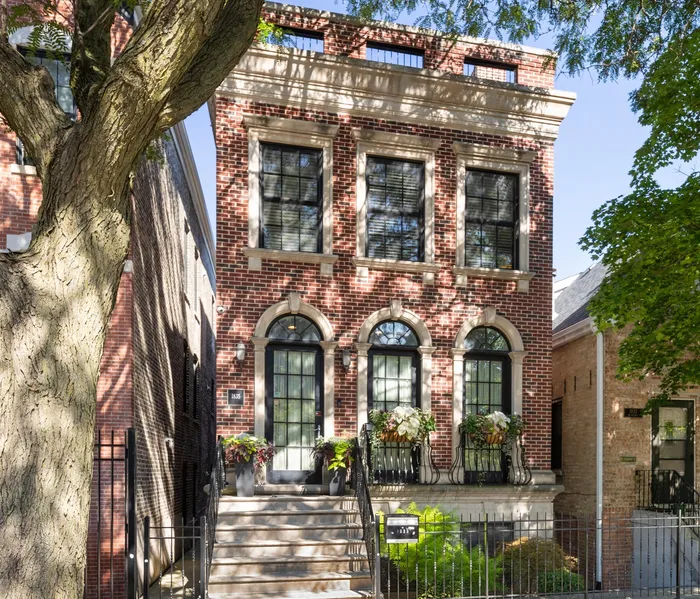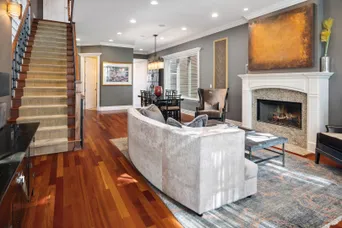- Status Sold
- Sale Price $1,725,000
- Bed 5
- Bath 3.1
- Location West Chicago

Exclusively listed by Dream Town Real Estate
This extraordinary all brick and limestone home is located in the highly desirable Bucktown neighborhood, on one of the most sought-after streets. This 5-bedroom 3.1-bathroom home welcomes you with 10- and 12- foot ceilings, floor to ceiling windows, Brazilian hardwood floors, extensive crown molding, and millwork. This open floor plan living is made for entertainment, featuring a formal living and dining room with a fireplace which leads into the kitchen and family room. Marvel at the kitchen with its oversized island, abundance of cabinet space, a full-size wine refrigerator, travertine flooring, and professional grade appliances; Sub Zero, Viking and Bosch. Located off the kitchen, the stunning family room features lighted trey ceilings, remarkable floor to ceiling windows that lead to a magnificent flagstone patio, perfect for entertaining and grilling. The lower levels offer another separate recreation space to relax with a fireplace and wet bar. The staircase has a glass block window that lines the staircase from the top floor to the lower level of the home, offering tons of light. The oversized primary bedroom offers 2 built-out walk-in closets, a balcony, and spa-like marble bathroom that features a jacuzzi tub, oversized separate shower with body sprayers, rain shower, steam, and double vanities. On the third level there is a sitting room / office perfect for the work at home space. Sliding glass doors that open out onto the roof with the option to build out a 18x34 deck which affords views of the city. Custom lighting and surround sound throughout. New roof and furnaces - this home is maintained like no other!!! Steps from Drummond & Burr Elementary schools, Gardner Pre-School, Walsh dog parks, the amazing new Walsh playground & Steps from Club Lucky and other dining treasures, shops on Damen, Milwaukee and North, walks on the 606, the Damen Blue line and easy access to the expressway.
General Info
- List Price $1,830,000
- Sale Price $1,725,000
- Bed 5
- Bath 3.1
- Taxes $21,377
- Market Time 110 days
- Year Built 2006
- Square Feet Not provided
- Assessments Not provided
- Assessments Include None
- Buyer's Agent Commission 2.5%
- Source MRED as distributed by MLS GRID
Rooms
- Total Rooms 11
- Bedrooms 5
- Bathrooms 3.1
- Living Room 18X17
- Family Room 9X11
- Dining Room 14X19
- Kitchen 18X18
Features
- Heat Gas, Forced Air, Radiant, 2+ Sep Heating Systems, Zoned
- Air Conditioning Central Air, Zoned
- Appliances Oven-Double, Oven/Range, Microwave, Dishwasher, Refrigerator, Washer, Dryer, Disposal, All Stainless Steel Kitchen Appliances, Wine Cooler/Refrigerator
- Amenities Curbs/Gutters, Sidewalks, Street Lights, Street Paved
- Parking Garage
- Age 16-20 Years
- Exterior Brick,Limestone





















































































